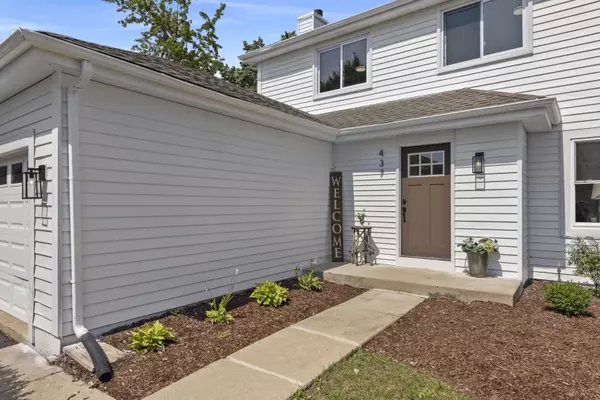$433,000
$430,000
0.7%For more information regarding the value of a property, please contact us for a free consultation.
437 Danbury Drive Carol Stream, IL 60188
4 Beds
2.5 Baths
2,468 SqFt
Key Details
Sold Price $433,000
Property Type Single Family Home
Sub Type Detached Single
Listing Status Sold
Purchase Type For Sale
Square Footage 2,468 sqft
Price per Sqft $175
Subdivision Pine Ridge
MLS Listing ID 11473225
Sold Date 09/01/22
Style Colonial
Bedrooms 4
Full Baths 2
Half Baths 1
Year Built 1987
Annual Tax Amount $8,671
Tax Year 2021
Lot Dimensions 65 X 213 X 60 X 201
Property Description
Lucky you found an awesome house in the middle of a great neighborhood! 4 spacious bedrooms, 2nd Floor Laundry, a Primary bedroom with a huge walk-in closet, and a private bathroom completely updated with stunning tile, a glass door, and beautiful fixtures and flooring! The main floor living room is open to the dining room and kitchen, giving the opportunity to have 20 friends over for dinner! The kitchen has been totally redesigned offering Ample white shaker cabinets, white quartz countertops, a built-in pantry, a breakfast bar with more cabinet storage & all new appliances! Fantastic family room with recessed lighting, blonde floors, shiplap accent over the fireplace, and french doors to the adorable sunroom and huge backyard! The finished basement is perfect for the media room, exercise, or just a fun recreation room! The oversized lot can easily host summer BBQs or maybe someday a pool! The roof is within 5 years, all new windows, and the basement offers a second laundry room if needed. Welcome home to easy living...everything is done for you by a professional local team who cares about details and design!
Location
State IL
County Du Page
Community Park, Pool, Tennis Court(S), Curbs, Sidewalks, Street Lights
Rooms
Basement Full
Interior
Interior Features Hardwood Floors, Second Floor Laundry
Heating Natural Gas, Forced Air
Cooling Central Air
Fireplaces Number 1
Fireplaces Type Gas Starter
Fireplace Y
Appliance Range, Microwave, Dishwasher, Refrigerator, Stainless Steel Appliance(s)
Laundry Multiple Locations
Exterior
Exterior Feature Patio, Porch, Porch Screened
Garage Attached
Garage Spaces 2.0
Waterfront false
View Y/N true
Roof Type Asphalt
Building
Lot Description Mature Trees
Story 2 Stories
Foundation Concrete Perimeter
Sewer Public Sewer
Water Lake Michigan
New Construction false
Schools
Elementary Schools Roy De Shane Elementary School
Middle Schools Stratford Middle School
High Schools Glenbard North High School
School District 93, 93, 87
Others
HOA Fee Include None
Ownership Fee Simple
Special Listing Condition None
Read Less
Want to know what your home might be worth? Contact us for a FREE valuation!

Our team is ready to help you sell your home for the highest possible price ASAP
© 2024 Listings courtesy of MRED as distributed by MLS GRID. All Rights Reserved.
Bought with Matthew Lysien • Suburban Life Realty, Ltd





