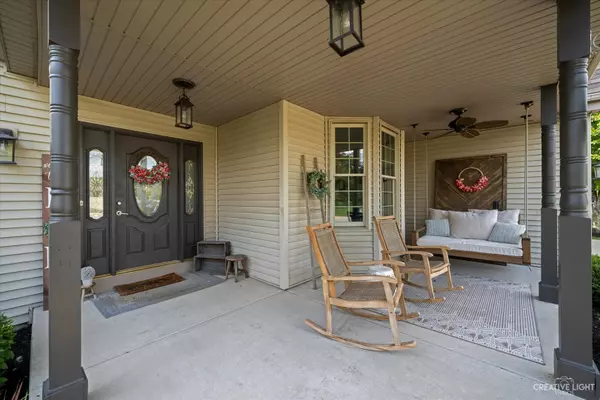$465,000
$479,900
3.1%For more information regarding the value of a property, please contact us for a free consultation.
1307 Walsh Drive Yorkville, IL 60560
4 Beds
4.5 Baths
3,205 SqFt
Key Details
Sold Price $465,000
Property Type Single Family Home
Sub Type Detached Single
Listing Status Sold
Purchase Type For Sale
Square Footage 3,205 sqft
Price per Sqft $145
Subdivision Greenbriar
MLS Listing ID 11476604
Sold Date 09/06/22
Bedrooms 4
Full Baths 4
Half Baths 1
Year Built 2002
Annual Tax Amount $9,886
Tax Year 2021
Lot Size 0.263 Acres
Lot Dimensions 88 X 130
Property Description
Here is the one you have been waiting for all year. Stunning home with views of the pond, open areas, and wooded backdrop. Imagine the sunsets lounging in your awesome pool , just relaxing and enjoying life. From the moment you step onto the front porch you will feel welcomed. Upon entering the 2 story foyer with the beautiful stairway you can go to the more formal areas, or the office for your private workspace, or head to the rear of the home which features beautifully updated cabinetry, overlooking a huge family room warmed by the fireplace in the winters, and in the summer leads to that great pool. But it doesn't matter what the season is, the views are great. Don't forget about the huge first floor laundry with room to spare. And in the evenings you can rest easy in the luxurious master suite, that has room for all your furniture and more. 3 more good sized bedrooms and a total of 3 baths on the 2nds floor, so no fighting for the bathrooms in the morning. And don't forget to check out the finished lower level. A massive rec and family room, another bonus room for visiting family or friends and another full bathroom. For storage needs, there is great 3 car garage. One of the best things about this home is how great of condition the home and grounds are. Neat as pin, neutral decor, and getting a new roof next week. Plus updated lighting, paint, hardwood floors refinished and so much more. Wow, this is a must see home with so much to offer!
Location
State IL
County Kendall
Community Park
Rooms
Basement Full
Interior
Interior Features Vaulted/Cathedral Ceilings, Hardwood Floors, First Floor Laundry, Walk-In Closet(s)
Heating Natural Gas, Forced Air
Cooling Central Air
Fireplaces Number 1
Fireplaces Type Gas Log
Fireplace Y
Appliance Range, Microwave, Dishwasher, Refrigerator, Freezer, Washer, Dryer, Disposal, Cooktop
Laundry Gas Dryer Hookup, In Unit, Sink
Exterior
Exterior Feature Deck, Porch, Above Ground Pool, Storms/Screens
Garage Attached
Garage Spaces 3.0
Pool above ground pool
Waterfront false
View Y/N true
Roof Type Asphalt
Building
Lot Description Fenced Yard, Water View
Story 2 Stories
Foundation Concrete Perimeter
Sewer Public Sewer
Water Public
New Construction false
Schools
High Schools Yorkville High School
School District 115, 115, 115
Others
HOA Fee Include None
Ownership Fee Simple
Special Listing Condition None
Read Less
Want to know what your home might be worth? Contact us for a FREE valuation!

Our team is ready to help you sell your home for the highest possible price ASAP
© 2024 Listings courtesy of MRED as distributed by MLS GRID. All Rights Reserved.
Bought with Shaunna Barrow • eXp Realty, LLC - Oswego






