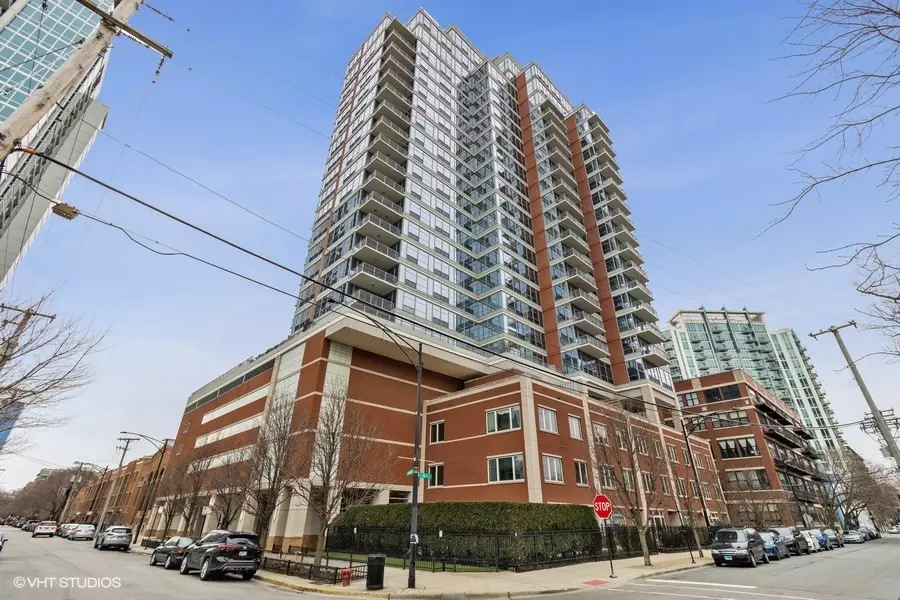$450,000
$449,900
For more information regarding the value of a property, please contact us for a free consultation.
1600 S Prairie Avenue #803 Chicago, IL 60616
2 Beds
2 Baths
1,443 SqFt
Key Details
Sold Price $450,000
Property Type Condo
Sub Type Condo,High Rise (7+ Stories)
Listing Status Sold
Purchase Type For Sale
Square Footage 1,443 sqft
Price per Sqft $311
Subdivision Prairie Pointe
MLS Listing ID 11458797
Sold Date 09/06/22
Bedrooms 2
Full Baths 2
HOA Fees $877/mo
Year Built 2006
Annual Tax Amount $10,040
Tax Year 2020
Lot Dimensions COMMON
Property Description
Located in the Historic Prairie District, Prairie Pointe is a stunning full amenity high rise in the heart of Chicago's thrilling and unbeatable South Loop. Set adjacent to a dog run and large park, you are provided with the best of urban living and the tranquility of nearby green spaces. This condo includes floor to ceiling windows in the living room that provide gorgeous and sweeping views of Lake Michigan, Downtown, Soldier Field, Northerly Island, Burnham Harbor, Museum Campus and much more. Located a short distance to the 18th Street Lakefront Path and Mark Twain Park. There is easy access to public transportation, CTA, expressways, wonderful shops, and great restaurants. Amenities include a 24-hour Door Person, a welcoming lobby with package collection, on site management office and in house maintenance staff. You will also delight in the huge, gorgeous Sun Deck equipped with lush plantings, a firepit, abundant areas to lounge and relax, grills and plenty of tables and seating. Prairie Pointe is also equipped with a party room, gym, and a conference-business center. Enter the Foyer to this highly upgraded 1443 sq/ ft two-bedroom two bath open floorplan and let the sweeping views take your breath away. The Living Room has a bank of floor to ceiling window/ doors that showcase a panoramic view of Chicago's downtown and lakefront. The Living room is also equipped with a two-sided gas fireplace that services the second bedroom as well. This condo has tons of beautiful natural light. There is a generous balcony perfect for grilling or quiet nights at home gathering with friends and taking in the views. The Living Room connects to the huge Kitchen with gorgeous cabinetry, lighting and tons of storage. There are granite counters including a raised breakfast bar, stainless steel oven, refrigerator, microwave and dishwasher and a deep double sink with disposal. A large separate dining room area is perfect for entertaining and dinner parties that you can easily accommodate 6-8 friends. The carpeted primary bedroom suite boasts a walk-in custom designed closet. There is a large sleeping area big enough for a king-sized bed, dresser, bed tables and wall space abundant enough to display your favorite artwork. The ensuite primary bath has a huge soaking jacuzzi Neptune tub, glass enclosed walk-in shower and double vanity. French Doors lead to your generous sized second bedroom with gorgeous northerly downtown views and fireplace. Both bedrooms have remote controlled blinds you can operate from your smart phones. There is an in-unit washer and dryer and full second bathroom. To top it all off Prairie Pointe is a pet friendly building. There are beautiful views from all windows and this condo is warm and inviting. The building has an attached parking garage and a prime deeded parking space 64. The condo also comes with a storage cage. This home is stunning and move in ready. Deeded Parking $30K
Location
State IL
County Cook
Rooms
Basement None
Interior
Interior Features Hot Tub, Hardwood Floors, First Floor Laundry, First Floor Full Bath, Laundry Hook-Up in Unit
Heating Natural Gas, Forced Air
Cooling Central Air
Fireplaces Number 1
Fireplaces Type Double Sided, Gas Log, Gas Starter
Fireplace Y
Appliance Range, Microwave, Dishwasher, Washer, Dryer, Disposal
Exterior
Exterior Feature Balcony
Garage Attached
Garage Spaces 1.0
Community Features Bike Room/Bike Trails, Door Person, Elevator(s), Exercise Room, Storage, On Site Manager/Engineer, Park, Party Room, Sundeck, Receiving Room, Security Door Lock(s), Service Elevator(s), Valet/Cleaner, Business Center
Waterfront true
View Y/N true
Building
Sewer Public Sewer
Water Lake Michigan, Public
New Construction false
Schools
School District 299, 299, 299
Others
Pets Allowed Cats OK, Deposit Required, Dogs OK
HOA Fee Include Heat, Air Conditioning, Water, Gas, Insurance, Doorman, TV/Cable, Clubhouse, Exercise Facilities, Exterior Maintenance, Lawn Care, Scavenger, Snow Removal
Ownership Condo
Special Listing Condition None
Read Less
Want to know what your home might be worth? Contact us for a FREE valuation!

Our team is ready to help you sell your home for the highest possible price ASAP
© 2024 Listings courtesy of MRED as distributed by MLS GRID. All Rights Reserved.
Bought with Rohit Malik • Keller Williams ONEChicago






