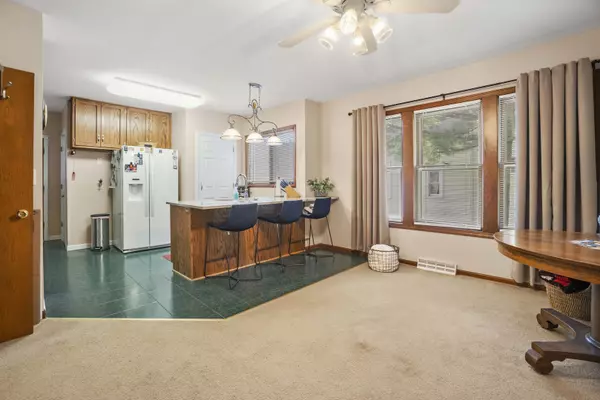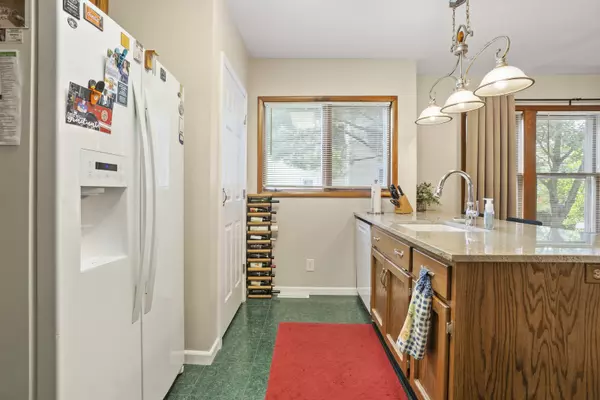$180,000
$179,900
0.1%For more information regarding the value of a property, please contact us for a free consultation.
513 Linden Street Crete, IL 60417
5 Beds
Key Details
Sold Price $180,000
Property Type Multi-Family
Sub Type Two to Four Units
Listing Status Sold
Purchase Type For Sale
MLS Listing ID 11459635
Sold Date 09/06/22
Bedrooms 5
Year Built 1924
Annual Tax Amount $5,723
Tax Year 2021
Lot Dimensions 56 X 133
Property Description
Long time owner retiring offers this 2-unit property located on a quiet, 1 block long street adjacent to Crete Park. Main floor unit is owner-occupied. 3 bedroom, 1 bath, new HVAC 2021. Main floor bath is brand new (2022). Classic enclosed front porch ideal for morning coffee or evening relaxation. Open floor plan (wall removed) and features a wonderful newer kitchen with oak cabinets, granite counter tops, breakfast bar, pantry, and tile floor. Appliances stay (including washer & dryer in basement) and stove exhaust is vented outside. Original interior stairway is in pantry and can be used to convert this building back to a single-family. Upstairs unit 2 bedroom, 1 bath, all electric, long-term (20+ years) tenant @ $765/month, lease runs through May 31, 2023. Stackable washer/dryer stay. Owner pays water (one water meter). Most windows replaced with insulated double hung windows. Usable full basement has drain tile, owned water softener, PVC drains, copper water lines, energy Lennox furnace, dual circuit breaker panels. All this plus a 36' x 24' heated detached garage. Walk to Aurelio's Pizza, Crete library, Cone Cottage, Evil Horse Micro-Brew, The Edge Coffee House, Super Burrito, Wood's Corner Breakfast & lunch. This property has been well maintained by a knowledgeable and caring owner.
Location
State IL
County Will
Community Park, Tennis Court(S), Curbs, Sidewalks, Street Lights, Street Paved
Zoning MULTI
Rooms
Basement Full
Interior
Heating Natural Gas, Forced Air, Baseboard
Fireplace N
Exterior
Garage Detached
Garage Spaces 3.0
Waterfront false
View Y/N true
Roof Type Asphalt
Building
Foundation Block
Sewer Public Sewer
Water Public
New Construction false
Schools
School District 201U, 201U, 201U
Others
Ownership Fee Simple
Special Listing Condition None
Read Less
Want to know what your home might be worth? Contact us for a FREE valuation!

Our team is ready to help you sell your home for the highest possible price ASAP
© 2024 Listings courtesy of MRED as distributed by MLS GRID. All Rights Reserved.
Bought with Shenika Banks • Kale Realty






