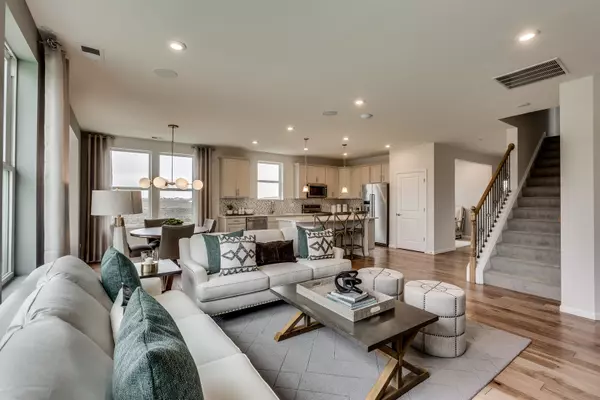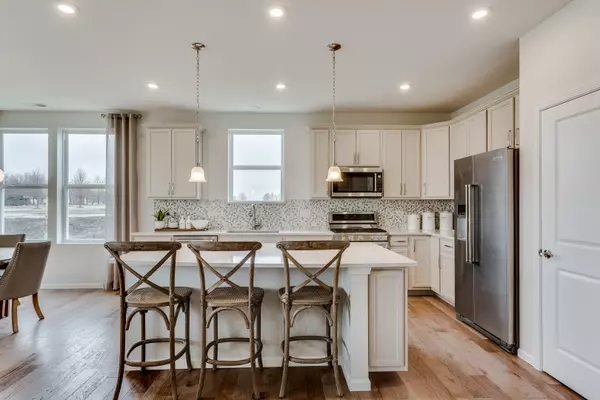$392,751
$397,751
1.3%For more information regarding the value of a property, please contact us for a free consultation.
2813 Briargate Drive Lindenhurst, IL 60046
2 Beds
2 Baths
1,792 SqFt
Key Details
Sold Price $392,751
Property Type Single Family Home
Sub Type Detached Single
Listing Status Sold
Purchase Type For Sale
Square Footage 1,792 sqft
Price per Sqft $219
Subdivision Briargate
MLS Listing ID 11480960
Sold Date 09/08/22
Bedrooms 2
Full Baths 2
HOA Fees $197/mo
Year Built 2022
Tax Year 2021
Lot Dimensions 60X120
Property Description
WELCOME TO BRIARGATE OUR NEWEST AGE 55+ COMMUNITY IN LINDENHURST! Briargate offers easy living in a low-maintenance clubhouse community with access to walking trails and the local forest preserve. Golf courses, shopping and dining are all within a short drive. The Abbeyville ranch at Briargate features new home construction with an spacious open-layout. A window-wrapped sunroom with breathtaking nature views!! Your gourmet kitchen includes built-in SS Whirlpool appliances, 42" maple cabinets, quartz counters, plus a large island with pendant lighting and room for seating. This large area is open to your gathering room and casual eating area. Your owner's suite is tucked away to provide the privacy you want and features a large luxury bath with double bowl vanity, full tiled shower with glass door and quartz counter tops. You also have a 2-car garage with plenty of storage. Your flex room can be used as a 3rd bedroom, den or office - your choice! This Abbeyville ranch has a patio and year-round sunroom, upgraded flooring throughout, upgraded lighting, brushed nickel finish plumbing fixtures and more! All the upgraded finishes you want! We include an unmatched transferable warranty. Your fully sodded homesite is professionally landscaped. Homesite 118 is a gorgeous private home site! Virtual tours are available, please call for link. Photos of similar model shown with some features not available at this price. MOVE IN THIS AUGUST!
Location
State IL
County Lake
Rooms
Basement None
Interior
Interior Features First Floor Bedroom, First Floor Laundry, First Floor Full Bath
Heating Natural Gas
Cooling Central Air
Fireplace N
Appliance Microwave, Dishwasher, Disposal, Stainless Steel Appliance(s), Cooktop, Built-In Oven, Range Hood
Exterior
Garage Attached
Garage Spaces 2.0
Waterfront false
View Y/N true
Building
Story 1 Story
Sewer Public Sewer
Water Public
New Construction true
Schools
High Schools Grayslake North High School
School District 127, 127, 127
Others
HOA Fee Include Lawn Care, Snow Removal
Ownership Fee Simple w/ HO Assn.
Special Listing Condition Home Warranty
Read Less
Want to know what your home might be worth? Contact us for a FREE valuation!

Our team is ready to help you sell your home for the highest possible price ASAP
© 2024 Listings courtesy of MRED as distributed by MLS GRID. All Rights Reserved.
Bought with Exclusive Agency • NON MEMBER






