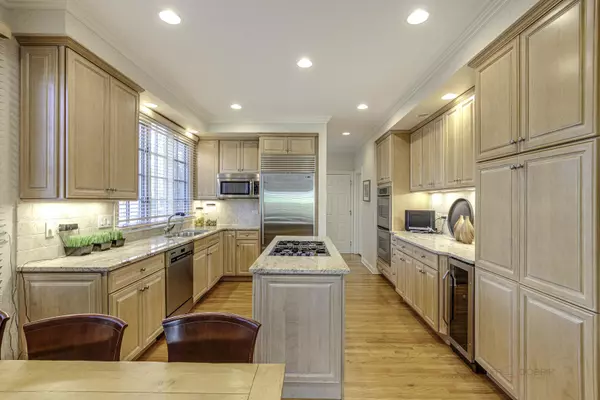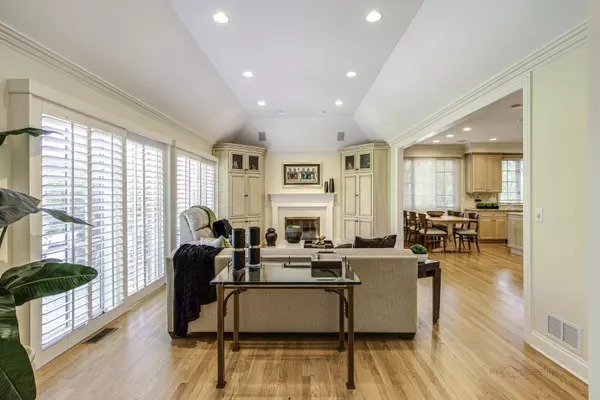$875,000
$875,000
For more information regarding the value of a property, please contact us for a free consultation.
665 S Buckingham Court Lake Forest, IL 60045
4 Beds
3.5 Baths
2,968 SqFt
Key Details
Sold Price $875,000
Property Type Single Family Home
Sub Type Detached Single
Listing Status Sold
Purchase Type For Sale
Square Footage 2,968 sqft
Price per Sqft $294
Subdivision Conway Farms
MLS Listing ID 11477120
Sold Date 09/08/22
Style Traditional
Bedrooms 4
Full Baths 3
Half Baths 1
HOA Fees $395/qua
Year Built 2000
Annual Tax Amount $11,475
Tax Year 2021
Lot Size 0.290 Acres
Lot Dimensions 34X129
Property Description
Incredible single family home in Conway Farms with custom interior open floorpan! Approx 3000sf with an additional 1500sf of finished basement. 3+1 bedrooms plus a spacious first floor library with gorgeous built-ins, sitting area and bay window. First floor en suite master bedroom with soaking tub and separate shower, living room, dining room, family room (built-ins flanking the fireplace, two sliders with plantation shutters leading to the patio), library, kitchen, breakfast room and laundry comprise the first floor. Hardwood floors on entire main floor! Fabulous kitchen with SubZero, double ovens, beverage fridge, dishwasher and tons of counter & cabinet space. Two additional bedrooms upstairs with jack n' jill bathroom. Gorgeous, full finished basement with rec room, bedroom (currently set-up as exercise room), wet bar area, full bathroom and storage. Tons of lush natural privacy surround your backyard pavers patio as the house is on a corner lot. Ideal location, next to the Conway pool, clubhouse & tennis courts!
Location
State IL
County Lake
Community Clubhouse, Park, Pool, Tennis Court(S), Curbs, Sidewalks, Street Lights, Street Paved
Rooms
Basement Full
Interior
Interior Features Vaulted/Cathedral Ceilings, Hardwood Floors, First Floor Bedroom, First Floor Laundry, First Floor Full Bath, Built-in Features, Walk-In Closet(s), Ceiling - 10 Foot, Ceiling - 9 Foot, Some Carpeting, Drapes/Blinds, Granite Counters, Separate Dining Room, Some Wall-To-Wall Cp
Heating Natural Gas
Cooling Central Air
Fireplaces Number 1
Fireplaces Type Gas Log, Gas Starter
Fireplace Y
Appliance Double Oven, Microwave, Dishwasher, High End Refrigerator, Washer, Dryer, Wine Refrigerator, Cooktop
Laundry Sink
Exterior
Exterior Feature Brick Paver Patio
Garage Attached
Garage Spaces 2.0
Waterfront false
View Y/N true
Roof Type Shake
Building
Lot Description Corner Lot
Story 2 Stories
Foundation Concrete Perimeter
Sewer Public Sewer
Water Public
New Construction false
Schools
Elementary Schools Everett Elementary School
Middle Schools Deer Path Middle School
High Schools Lake Forest High School
School District 67, 67, 115
Others
HOA Fee Include Insurance, Clubhouse, Pool, Lawn Care, Snow Removal
Ownership Fee Simple w/ HO Assn.
Special Listing Condition None
Read Less
Want to know what your home might be worth? Contact us for a FREE valuation!

Our team is ready to help you sell your home for the highest possible price ASAP
© 2024 Listings courtesy of MRED as distributed by MLS GRID. All Rights Reserved.
Bought with Tracy Wurster • Compass






