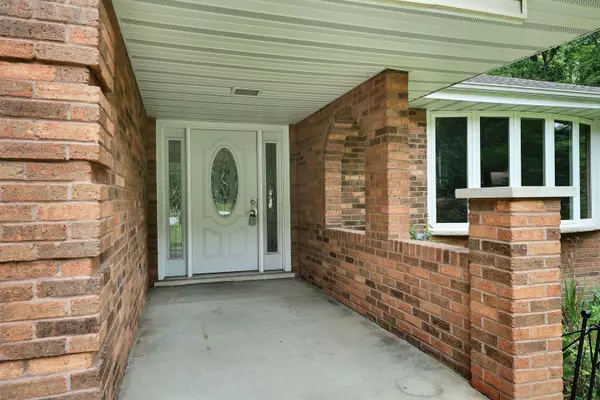$345,000
$340,000
1.5%For more information regarding the value of a property, please contact us for a free consultation.
24341 S Plum Valley Drive Crete, IL 60417
3 Beds
3 Baths
2,489 SqFt
Key Details
Sold Price $345,000
Property Type Single Family Home
Sub Type Detached Single
Listing Status Sold
Purchase Type For Sale
Square Footage 2,489 sqft
Price per Sqft $138
Subdivision Plum Valley
MLS Listing ID 11462073
Sold Date 09/08/22
Style Quad Level
Bedrooms 3
Full Baths 3
Year Built 1980
Annual Tax Amount $8,340
Tax Year 2020
Lot Size 0.460 Acres
Lot Dimensions 20010
Property Description
Come check out this updated, fully finished quad level home now available in Plum Valley! Showcasing 3 large bedrooms, 3 full bathrooms, and THREE living spaces, this not-so-typical Forrester style quad level is a show stopper. The main bedroom has an attached en suite complete with walk in closet and double vanities, the family room features a beautiful brick fireplace for those chilly winter nights, and the finished basement provides ample storage space as well as a gym or play area! Sitting on just under half an acre, you are given privacy while still being close to town in this home! Within the last few years this property has undergone a huge renovation with all of your major items being replaced: roof, soffit, fascia, windows, siding, driveway, patio, electric plumbing, REAL hardwood floors, kitchen cabinets with granite countertops, trim, doors, furnace, and AC!
Location
State IL
County Will
Rooms
Basement Partial
Interior
Interior Features Vaulted/Cathedral Ceilings, Hardwood Floors
Heating Natural Gas, Forced Air
Cooling Central Air
Fireplaces Number 1
Fireplaces Type Wood Burning
Fireplace Y
Appliance Range, Microwave, Dishwasher, Refrigerator, Washer, Dryer, Stainless Steel Appliance(s)
Exterior
Exterior Feature Patio
Garage Attached
Garage Spaces 2.5
Waterfront false
View Y/N true
Building
Lot Description Stream(s), Wooded
Story Split Level w/ Sub
Foundation Concrete Perimeter
Sewer Public Sewer
Water Public
New Construction false
Schools
School District 201U, 201U, 201U
Others
HOA Fee Include None
Ownership Fee Simple
Special Listing Condition None
Read Less
Want to know what your home might be worth? Contact us for a FREE valuation!

Our team is ready to help you sell your home for the highest possible price ASAP
© 2024 Listings courtesy of MRED as distributed by MLS GRID. All Rights Reserved.
Bought with Ana Laura Sandoval • RE/MAX MI CASA






