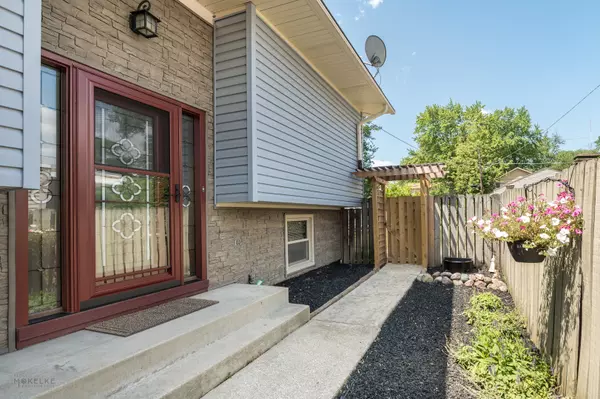$335,000
$335,000
For more information regarding the value of a property, please contact us for a free consultation.
3910 Liberty Boulevard Westmont, IL 60559
3 Beds
2 Baths
1,628 SqFt
Key Details
Sold Price $335,000
Property Type Single Family Home
Sub Type Detached Single
Listing Status Sold
Purchase Type For Sale
Square Footage 1,628 sqft
Price per Sqft $205
Subdivision Liberty Park
MLS Listing ID 11465096
Sold Date 09/09/22
Bedrooms 3
Full Baths 2
HOA Fees $33/qua
Year Built 1969
Annual Tax Amount $3,986
Tax Year 2021
Lot Size 7,405 Sqft
Lot Dimensions 7405
Property Description
There is so much to love about this home in Westmont! Driving up, you will be welcomed by the beautiful rose bushes and meticulously maintained garden beds, complete with rubber mulch and an automatic irrigation system. Notice the newer roof, windows, siding and faux stone veneer! Follow the walkway through the trellis to the gorgeous new front door. Once you enter, you will be impressed by the beautiful hardwood floors, refinished just for you! A brick wall graces the living room and a unique walnut/mirrored wall in the dining space is a work of art and adds so much charm and character! In addition to the 3 bedrooms and 1 full bath upstairs, you will find a large family room, 2nd kitchen and another full bathroom with a HUGE ceramic-tiled shower in the walk-out basement! The backyard is fantastic with the large 2nd story composite deck with pergola and stairs leading down to the patio and brick paver firepit. This backyard is so big and fully fenced - perfect for entertaining family and friends! *Note that there IS hardwood flooring under the carpet in the 3 bedrooms upstairs and new carpet was just installed in one bedroom and the basement! New electrical panels, new attic insulation, sump pump with battery back-up, water heater and newer HVAC. W/D were moved into the large 2.5 car heated garage when the 2nd bathroom was added in the basement. LOW TAXES, TOP RATED SCHOOLS AND EASY ACCESS TO I-88 and I-355!
Location
State IL
County Du Page
Rooms
Basement Walkout
Interior
Heating Natural Gas, Forced Air
Cooling Central Air
Fireplace N
Appliance Range, Microwave, Dishwasher
Exterior
Exterior Feature Deck, Patio, Storms/Screens, Fire Pit
Garage Attached
Garage Spaces 2.0
Waterfront false
View Y/N true
Roof Type Asphalt
Building
Story Raised Ranch
Foundation Concrete Perimeter
Sewer Public Sewer
Water Community Well
New Construction false
Schools
Elementary Schools C E Miller Elementary School
Middle Schools Westmont Junior High School
High Schools Westmont High School
School District 201, 201, 201
Others
HOA Fee Include Water
Ownership Fee Simple w/ HO Assn.
Special Listing Condition None
Read Less
Want to know what your home might be worth? Contact us for a FREE valuation!

Our team is ready to help you sell your home for the highest possible price ASAP
© 2024 Listings courtesy of MRED as distributed by MLS GRID. All Rights Reserved.
Bought with Sandy Mikhail • Green Equities LLC






