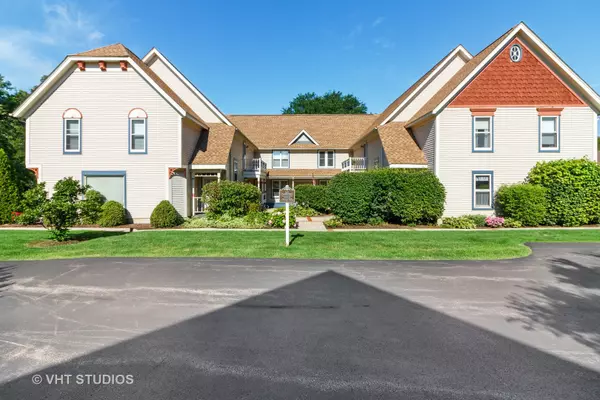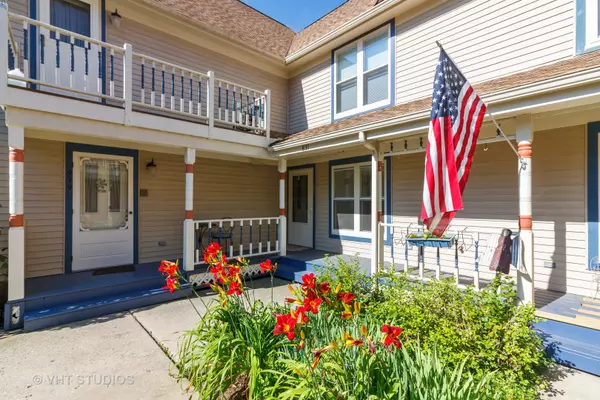$164,900
$164,900
For more information regarding the value of a property, please contact us for a free consultation.
831 Victoria Drive #831 Woodstock, IL 60098
3 Beds
2 Baths
1,206 SqFt
Key Details
Sold Price $164,900
Property Type Condo
Sub Type Condo
Listing Status Sold
Purchase Type For Sale
Square Footage 1,206 sqft
Price per Sqft $136
Subdivision Victorian Village
MLS Listing ID 11477114
Sold Date 09/09/22
Bedrooms 3
Full Baths 2
HOA Fees $268/mo
Year Built 1988
Annual Tax Amount $2,871
Tax Year 2021
Property Description
Unbeatable location! This ground level ranch's southwestern exposure keeps the home bright throughout the day and the view overlooking the association pond makes for a serene setting! Now is your chance to build some sweat equity. Home needs new flooring, paint and some general updating. The living room and dining room flow to make a nice great open space; Both rooms access the screen porch and deck. The master bedroom is an ensuite with walk-in closet. A bay style bump-out provides a nook for the windows and their striking plantation shutters. There are two additional bedrooms and a full hall bath. In unit laundry hook-up for added convenience. Estate sale, so being sold as-is. Quick close possible. The association fee is currently $268.00 per month which includes $52.00 for basic cable.
Location
State IL
County Mc Henry
Rooms
Basement None
Interior
Interior Features First Floor Bedroom, First Floor Laundry, First Floor Full Bath, Laundry Hook-Up in Unit, Storage, Walk-In Closet(s)
Heating Natural Gas, Forced Air
Cooling Central Air
Fireplace N
Appliance Range, Dishwasher, Refrigerator, Washer, Disposal
Laundry In Unit
Exterior
Exterior Feature Deck, Porch, Porch Screened, Storms/Screens
Garage Attached
Garage Spaces 1.0
Waterfront false
View Y/N true
Roof Type Asphalt
Building
Lot Description Pond(s), Water View, Streetlights
Foundation Concrete Perimeter
Sewer Public Sewer
Water Public
New Construction false
Schools
Elementary Schools Mary Endres Elementary School
Middle Schools Northwood Middle School
High Schools Woodstock North High School
School District 200, 200, 200
Others
Pets Allowed Cats OK, Dogs OK, Number Limit, Size Limit
HOA Fee Include Insurance, TV/Cable, Exterior Maintenance, Lawn Care, Snow Removal
Ownership Fee Simple w/ HO Assn.
Special Listing Condition None
Read Less
Want to know what your home might be worth? Contact us for a FREE valuation!

Our team is ready to help you sell your home for the highest possible price ASAP
© 2024 Listings courtesy of MRED as distributed by MLS GRID. All Rights Reserved.
Bought with Jose Rey • Compass






