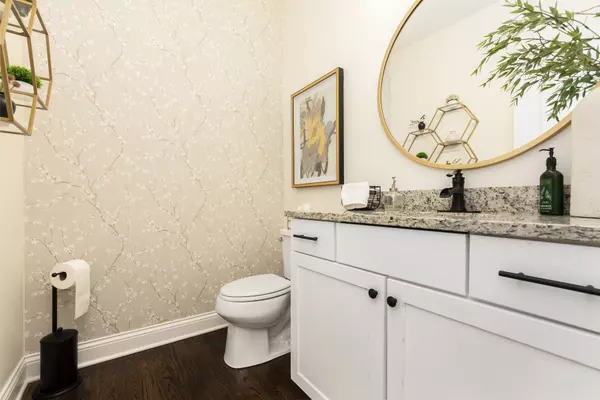$589,900
$589,900
For more information regarding the value of a property, please contact us for a free consultation.
3S565 Virginia Avenue Warrenville, IL 60555
4 Beds
2.5 Baths
2,828 SqFt
Key Details
Sold Price $589,900
Property Type Single Family Home
Sub Type Detached Single
Listing Status Sold
Purchase Type For Sale
Square Footage 2,828 sqft
Price per Sqft $208
MLS Listing ID 11461445
Sold Date 09/09/22
Bedrooms 4
Full Baths 2
Half Baths 1
Year Built 2016
Annual Tax Amount $12,253
Tax Year 2021
Lot Dimensions 51 X 143
Property Description
Exceptionally Luxuriously and Newly Renovated Home in Warrenville! Centrally located near tons of desirable amenities, this 4BR/2.5BA, residence emanates welcoming warmth with charming exterior stone accents, neatly manicured professional landscaping, and a lovely covered entryway. Recently built in 2016 and marvelously renovated in 2022, the impeccably styled interior dazzles with gorgeous hardwood flooring, an entertainment-ready floorplan, a designer color scheme, ultra-chic light fixtures, and an expansive living room. Catering to discerning culinary desires, the renovated open concept gourmet kitchen offers highly functional glamour with premium appliances, ILVE Nostalgie Series 30" gas range/oven, a 70sqft waterfall kitchen island with built-in microwave, a fashionable marble backsplash, granite countertops, custom-built hood range with high power fan and light, a breakfast area, and an adjacent formal dining room. Discover unparalleled entertaining possibilities in the fenced backyard, which has a custom paver patio and walkway, automatic lighting, and an Endless Pools-swim spa. Sip wine and laugh with friends, while grilling in the privacy of your spacious backyard. When you need to relax or exercise, the spa offers multiple possibilities for healthful living. Further explore to find an oversized master bedroom with an enviable California closet and a posh ensuite boasting a glass enclosed shower, dual sinks, and a private water closet. Three additional bedrooms are abundantly sized, while one guest bedroom also includes a fabulous California closet. Other features: 2-car garage, 1st floor Den/Office, beautiful 1st floor Mud Room, 2nd floor laundry room, full unfinished basement w/roughed-in plumbing, only minutes to Downtown Naperville or Downtown Warrenville, close to shops, I-88, Metra Line, schools, Target, parks, medical facilities, and entertainment, and more! Get all the advantages and start living the good life. Come See Now!
Location
State IL
County Du Page
Community Park, Street Paved
Rooms
Basement Full
Interior
Interior Features Hardwood Floors, Second Floor Laundry, Built-in Features, Walk-In Closet(s), Ceiling - 9 Foot, Special Millwork, Granite Counters, Separate Dining Room
Heating Natural Gas, Forced Air
Cooling Central Air
Fireplaces Number 1
Fireplaces Type Gas Log
Fireplace Y
Appliance Range, Microwave, Dishwasher, Refrigerator, Washer, Dryer, Disposal, Wine Refrigerator
Exterior
Exterior Feature Patio, Hot Tub, Brick Paver Patio
Garage Attached
Garage Spaces 2.0
Waterfront false
View Y/N true
Roof Type Asphalt
Building
Story 2 Stories
Foundation Concrete Perimeter
Sewer Public Sewer
Water Public
New Construction false
Schools
Elementary Schools Bower Elementary School
Middle Schools Hubble Middle School
High Schools Wheaton Warrenville South H S
School District 200, 200, 200
Others
HOA Fee Include None
Ownership Fee Simple
Special Listing Condition None
Read Less
Want to know what your home might be worth? Contact us for a FREE valuation!

Our team is ready to help you sell your home for the highest possible price ASAP
© 2024 Listings courtesy of MRED as distributed by MLS GRID. All Rights Reserved.
Bought with Survi Kobawala • Redfin Corporation






