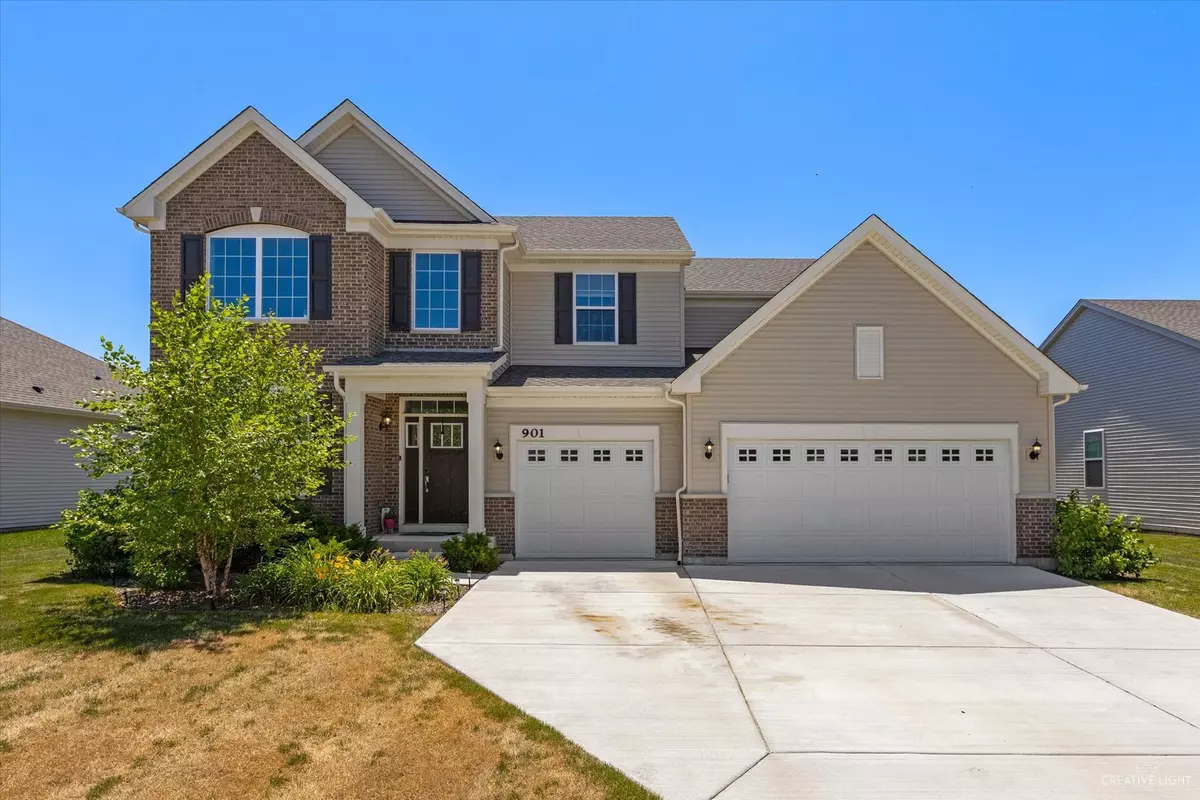$424,000
$415,000
2.2%For more information regarding the value of a property, please contact us for a free consultation.
901 Northside Drive Shorewood, IL 60404
4 Beds
2.5 Baths
3,146 SqFt
Key Details
Sold Price $424,000
Property Type Single Family Home
Sub Type Detached Single
Listing Status Sold
Purchase Type For Sale
Square Footage 3,146 sqft
Price per Sqft $134
Subdivision Edgewater
MLS Listing ID 11458549
Sold Date 09/14/22
Style Traditional
Bedrooms 4
Full Baths 2
Half Baths 1
HOA Fees $44/ann
Year Built 2020
Annual Tax Amount $9,815
Tax Year 2021
Lot Size 10,018 Sqft
Lot Dimensions 74 X 135
Property Description
No need to wait for new construction, this 2-year-old home is ready for new owners. This spacious open floor plan Westbury model has it all. Step inside and be welcomed into the 2-story elongated foyer adjacent to the living room and dining room spaces. Home features include 9' ceilings throughout main level, durable vinyl plank flooring and neutral paint colors. Dream kitchen with upgraded 42" cabinets, quartz countertops, walk-in pantry and stainless-steel appliances that overlook the breakfast area and expansive family room space. Main floor office area, 1/2 bath and laundry complete the main level. Gorgeous staircase with iron spindles takes you up to the large loft area that overlooks the formal living room area. Retreat to the oversized primary suite with walk-in closet and private designer luxury bathroom. 3 additional generous sized bedrooms and full bathroom complete the upper level. Unfinished full basement with transferable builder structural warranty. Concrete patio and large fully fenced yard. 3-car garage. Just minutes to I-55 & I-80, shopping and restaurants. Seller requesting all offers by 7/18 at 12pm. Multiple offers received. Backup offers will be accepted
Location
State IL
County Will
Community Lake, Curbs, Sidewalks, Street Lights, Street Paved
Rooms
Basement Full
Interior
Interior Features Vaulted/Cathedral Ceilings, First Floor Laundry, Walk-In Closet(s)
Heating Natural Gas, Forced Air
Cooling Central Air
Fireplaces Number 1
Fireplaces Type Attached Fireplace Doors/Screen, Gas Log
Fireplace Y
Appliance Range, Microwave, Dishwasher, Refrigerator, Washer, Dryer, Disposal
Exterior
Exterior Feature Patio, Storms/Screens
Garage Attached
Garage Spaces 3.0
Waterfront false
View Y/N true
Roof Type Asphalt
Building
Lot Description Fenced Yard
Story 2 Stories
Foundation Concrete Perimeter
Sewer Public Sewer
Water Public
New Construction false
Schools
Elementary Schools Troy Shorewood School
Middle Schools Troy Middle School
High Schools Joliet West High School
School District 30C, 30C, 204
Others
HOA Fee Include Insurance
Ownership Fee Simple w/ HO Assn.
Special Listing Condition None
Read Less
Want to know what your home might be worth? Contact us for a FREE valuation!

Our team is ready to help you sell your home for the highest possible price ASAP
© 2024 Listings courtesy of MRED as distributed by MLS GRID. All Rights Reserved.
Bought with Andriy Voloshchuk • Coldwell Banker Realty






