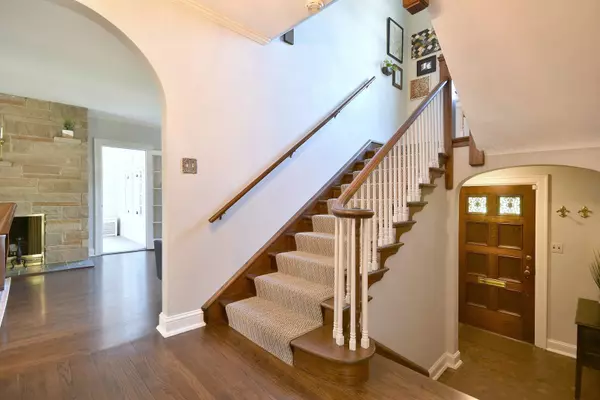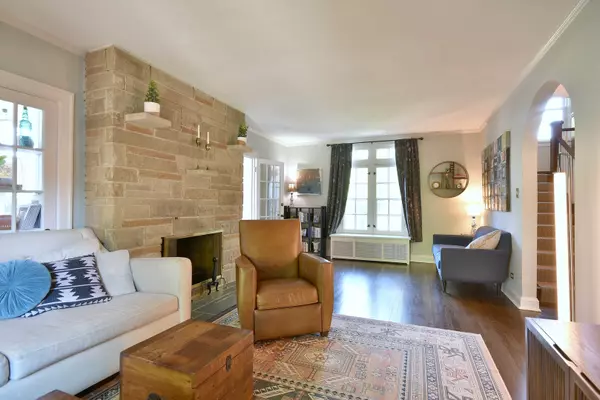$705,000
$710,000
0.7%For more information regarding the value of a property, please contact us for a free consultation.
110 E Saint Charles Road Elmhurst, IL 60126
3 Beds
3 Baths
2,115 SqFt
Key Details
Sold Price $705,000
Property Type Single Family Home
Sub Type Detached Single
Listing Status Sold
Purchase Type For Sale
Square Footage 2,115 sqft
Price per Sqft $333
Subdivision Cherry Farm
MLS Listing ID 11471871
Sold Date 09/15/22
Bedrooms 3
Full Baths 2
Half Baths 2
Year Built 1926
Annual Tax Amount $10,209
Tax Year 2021
Lot Dimensions 80 X 188 X 70 X 188
Property Description
Absolutely adorable and SOLID classic 2 Story in the heart of Elmhurst! Sellers hate to leave this home they have painstakingly restored back to life. Classic beauty of a home is situated approximately 1/3 acre and is just darling inside. Generous entryway leads into the center of the home with great sight into several rooms, including Living room, casual Dining room, and heated Sun room which is a perfect play area or home office. Beautiful wood-burning stone fireplace in Living room. Kitchen and Dining room were opened up to give a casual dining experience. Gorgeous Kitchen has dark Walnut cabinets, Quartz countertops, beautiful porcelain backsplash, Kohler fixture and farmhouse sink, and stainless steel appliance package. Adorable powder room is also conveniently located on the first floor. Second floor boasts generous landing space, plus great sized bedrooms and closets. Primary suite has newer bathroom with Quartz counters, step-in shower with neutral tile, gray Hex floor tile, and solid Kohler fixtures and commode. Hall bath is beautiful eclectic vintage style with new penny tile floor. Do not miss the enclosed back porch with newer windows giving a private and quiet retreat with built-in wet bar including beverage fridge. This is a fun room in which to entertain, and has access to expansive yard which is a kid's or gardener's delight, room to throw the ball or have an impressive garden. Basement offers multiple options, Rec room space, laundry, adorable play area, mechanical room, storage room, and 1remodeled 1/2 bath. Updated electric, and most plumbing replaced during renovation. Copper gutters and downspouts, and beautiful clay tile roof. 2 Car Garage (built 2001) plus a lot of extra parking, including newer turnaround for easy in/out onto St Charles Road. Walk to town and enjoy Elmhurst's finest restaurants, or head south to the Prairie Path and get your exercise in. Edison and Sandburg schools are fabulous, plus enjoy the new park at St Charles and Arlington less than 2 blocks away. An out-of-state move is the only reason these sellers are letting go of this impressive home with so much character. ** Living Room FP being conveyed "as is". Hurry- this beauty will not last long!
Location
State IL
County Du Page
Rooms
Basement Full
Interior
Interior Features Hardwood Floors, Built-in Features
Heating Natural Gas, Forced Air
Cooling Space Pac
Fireplaces Number 1
Fireplaces Type Wood Burning
Fireplace Y
Appliance Double Oven, Range, Microwave, Dishwasher, Refrigerator, Washer, Dryer
Exterior
Exterior Feature Porch
Garage Attached
Garage Spaces 2.0
Waterfront false
View Y/N true
Roof Type Tile
Building
Lot Description Corner Lot
Story 2 Stories
Sewer Public Sewer
Water Lake Michigan, Public
New Construction false
Schools
Elementary Schools Edison Elementary School
Middle Schools Sandburg Middle School
High Schools York Community High School
School District 205, 205, 205
Others
HOA Fee Include None
Ownership Fee Simple
Special Listing Condition None
Read Less
Want to know what your home might be worth? Contact us for a FREE valuation!

Our team is ready to help you sell your home for the highest possible price ASAP
© 2024 Listings courtesy of MRED as distributed by MLS GRID. All Rights Reserved.
Bought with Craig Isacson • @properties Christie's International Real Estate






