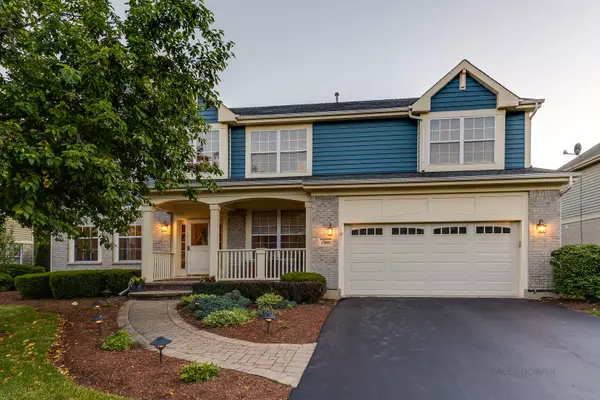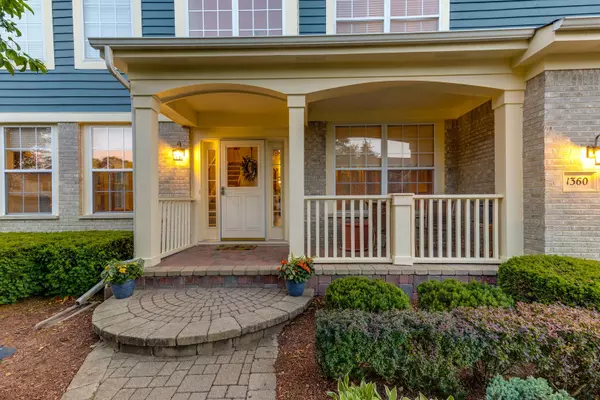$615,000
$639,000
3.8%For more information regarding the value of a property, please contact us for a free consultation.
1360 Maidstone Drive Vernon Hills, IL 60061
5 Beds
3.5 Baths
3,214 SqFt
Key Details
Sold Price $615,000
Property Type Single Family Home
Sub Type Detached Single
Listing Status Sold
Purchase Type For Sale
Square Footage 3,214 sqft
Price per Sqft $191
Subdivision Greggs Landing
MLS Listing ID 11431691
Sold Date 09/15/22
Style Colonial
Bedrooms 5
Full Baths 3
Half Baths 1
HOA Fees $31/ann
Year Built 1998
Annual Tax Amount $15,221
Tax Year 2021
Lot Size 0.270 Acres
Lot Dimensions 84X150X88X124
Property Description
Excellent INTERIOR location with one of the largest yards in Gregg's Landing. Whether you are hosting a dinner party, family movie night, or backyard BBQ out on the custom brick paver patio this Prescott Model home has it all. Never worry about running out of propane mid-cookout with the attached gas grill! Picture perfect and amazing curb appeal draws you into this stunning 2-story home. Greet guests out on the front porch and invite them where they will be welcomed by beautifully refinished hardwood flooring that extends throughout the main level. Upstairs and downstairs offer brand-new carpet! The inviting foyer is flanked by a 2-story living room and formal dining room; both offer great spaces for entertaining - start planning that next dinner party! Next, head to the gourmet kitchen featuring 42" cabinets, closet pantry, newer quality stainless steel appliances (2017), a center island with breakfast bar seating, and a separate eating area; both offering a great place to grab a quick bite to eat or a place to enjoy your morning coffee. Open the slider to extend any gathering outdoors or just to let some fresh air in. The sun-filled family room is the ideal place to relax and unwind after a long day. Light a fire on one of those cold nights or just cozy up with a loved one while catching up on your favorite show. Completing the main level is a first-floor laundry room, a half bath, and an office - great for those working from home. This is a versatile room and can even be used as a first-floor bedroom if needed. Retreat upstairs where there is sure to be a space for everyone to call their own. Through the French doors is the main bedroom with a vaulted ceiling, a walk-in closet, two additional closets, and a private bath with dual vanities, a separate shower, and a whirlpool tub. Three additional bedrooms with generous closet space, and a second full bath complete the second level. Adding even more living space is the fully finished basement with a large rec room, a full bath, and a fifth bedroom. 2 car attached garage. Such a great neighborhood where you are sure to enjoy everything Gregg's Landing has to offer from the award-winning schools, shopping, restaurants, and all the fun things for the kids - baseball/soccer fields, running track, basketball courts, and sand volleyball to name a few! Don't miss this opportunity!
Location
State IL
County Lake
Community Park, Lake, Curbs, Sidewalks, Street Lights, Street Paved
Rooms
Basement Full
Interior
Interior Features Vaulted/Cathedral Ceilings, Hardwood Floors, First Floor Laundry, Walk-In Closet(s)
Heating Natural Gas, Forced Air
Cooling Central Air
Fireplaces Number 1
Fireplaces Type Attached Fireplace Doors/Screen, Gas Log, Gas Starter
Fireplace Y
Appliance Range, Microwave, Dishwasher, Refrigerator, Washer, Dryer, Disposal, Stainless Steel Appliance(s)
Laundry Sink
Exterior
Exterior Feature Porch, Brick Paver Patio, Storms/Screens, Outdoor Grill
Garage Attached
Garage Spaces 2.0
Waterfront false
View Y/N true
Roof Type Asphalt
Building
Lot Description Landscaped
Story 2 Stories
Sewer Public Sewer
Water Public
New Construction false
Schools
Elementary Schools Hawthorn Elementary School (Nor
Middle Schools Hawthorn Middle School North
High Schools Vernon Hills High School
School District 73, 73, 128
Others
HOA Fee Include None
Ownership Fee Simple w/ HO Assn.
Special Listing Condition None
Read Less
Want to know what your home might be worth? Contact us for a FREE valuation!

Our team is ready to help you sell your home for the highest possible price ASAP
© 2024 Listings courtesy of MRED as distributed by MLS GRID. All Rights Reserved.
Bought with Jesse Singh • RE/MAX Showcase






