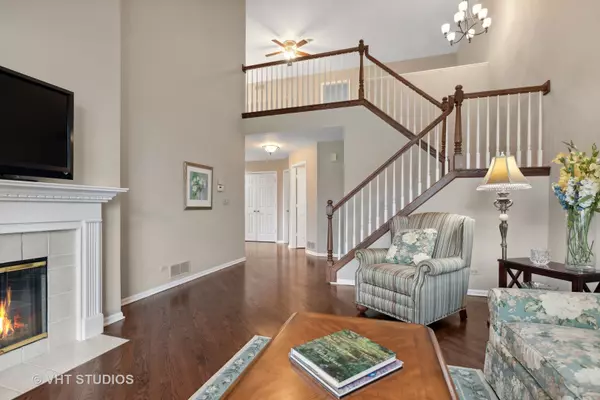$450,000
$489,900
8.1%For more information regarding the value of a property, please contact us for a free consultation.
648 N Golf Lane Lake Barrington, IL 60010
3 Beds
4 Baths
3,512 SqFt
Key Details
Sold Price $450,000
Property Type Townhouse
Sub Type T3-Townhouse 3+ Stories
Listing Status Sold
Purchase Type For Sale
Square Footage 3,512 sqft
Price per Sqft $128
Subdivision Lake Barrington Shores
MLS Listing ID 11390100
Sold Date 09/16/22
Bedrooms 3
Full Baths 3
Half Baths 2
HOA Fees $776/mo
Year Built 1988
Annual Tax Amount $11,193
Tax Year 2020
Lot Dimensions COMMON
Property Description
Enjoy resort living at Lake Barrington Shores in this Rare Augusta model right on the golf course in move-in condition. Vaulted ceilings and hardwood floors in the foyer, living room, dining room and first floor den. White kitchen with granite & stainless with sliders to the expansive deck with golf course views. First floor Master bedroom has plantation shutters, a large walk in closet AND two double door closets. Master bath features separate granite vanities, plus tub and shower, Loft and two ensuite bedrooms upstairs with closets galore. laundry room, half bath and 14x28 storage area with shelving. Lower level features wide open family room, exercise room, huge Two car garage with Direct access to the home. Note - fast easy access to North gate! Dinner at Zaza's in minutes! Great home with room for every one and everything!
Location
State IL
County Lake
Rooms
Basement Full, English
Interior
Interior Features Vaulted/Cathedral Ceilings, Skylight(s), Bar-Wet, Hardwood Floors, Wood Laminate Floors, First Floor Bedroom, First Floor Full Bath, Laundry Hook-Up in Unit, Storage, Walk-In Closet(s), Bookcases, Coffered Ceiling(s), Open Floorplan, Some Carpeting, Some Window Treatmnt, Some Wood Floors, Drapes/Blinds, Granite Counters, Separate Dining Room, Some Storm Doors, Some Wall-To-Wall Cp
Heating Electric, Forced Air
Cooling Central Air
Fireplaces Number 1
Fireplaces Type Wood Burning, Attached Fireplace Doors/Screen
Fireplace Y
Appliance Double Oven, Dishwasher, Refrigerator, Washer, Dryer, Disposal, Stainless Steel Appliance(s), Cooktop, Built-In Oven, Water Softener, Water Softener Owned, Other, Electric Cooktop, Electric Oven, Wall Oven
Laundry Electric Dryer Hookup, In Unit, Laundry Chute, Laundry Closet
Exterior
Exterior Feature Deck, End Unit, Cable Access
Garage Attached
Garage Spaces 2.0
Community Features Bike Room/Bike Trails, Boat Dock, Exercise Room, Golf Course, Health Club, On Site Manager/Engineer, Park, Party Room, Sundeck, Indoor Pool, Pool, Sauna, Tennis Court(s), Spa/Hot Tub, Ceiling Fan, Clubhouse, Fencing, In Ground Pool, Patio, Picnic Area, Privacy Fence, School Bus, Security, Trail(s)
Waterfront false
View Y/N true
Roof Type Asphalt
Building
Lot Description Cul-De-Sac, Golf Course Lot, Landscaped, Mature Trees
Foundation Concrete Perimeter
Sewer Public Sewer
Water Community Well
New Construction false
Schools
Elementary Schools North Barrington Elementary Scho
Middle Schools Barrington Middle School-Prairie
High Schools Barrington High School
School District 220, 220, 220
Others
Pets Allowed Cats OK, Dogs OK
HOA Fee Include Water, Insurance, Security, TV/Cable, Clubhouse, Exercise Facilities, Pool, Exterior Maintenance, Lawn Care, Scavenger, Snow Removal, Lake Rights, Internet
Ownership Condo
Special Listing Condition None
Read Less
Want to know what your home might be worth? Contact us for a FREE valuation!

Our team is ready to help you sell your home for the highest possible price ASAP
© 2024 Listings courtesy of MRED as distributed by MLS GRID. All Rights Reserved.
Bought with Michelle Wendell • Berkshire Hathaway HomeServices Starck Real Estate






