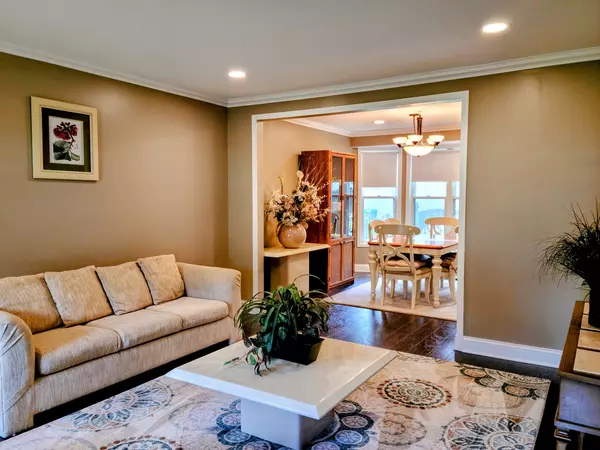$540,000
$539,000
0.2%For more information regarding the value of a property, please contact us for a free consultation.
1334 Gail Drive Buffalo Grove, IL 60089
4 Beds
2.5 Baths
2,975 SqFt
Key Details
Sold Price $540,000
Property Type Single Family Home
Sub Type Detached Single
Listing Status Sold
Purchase Type For Sale
Square Footage 2,975 sqft
Price per Sqft $181
Subdivision Green Knolls
MLS Listing ID 11411024
Sold Date 09/16/22
Style Traditional
Bedrooms 4
Full Baths 2
Half Baths 1
Year Built 1982
Annual Tax Amount $10,085
Tax Year 2020
Lot Size 9,191 Sqft
Lot Dimensions 9191
Property Description
Immaculately finished throughout, this welcoming northeast facing home is nestled in the desirable Green Knolls subdivision. Everything has been maintained and perfected for you. Sit back and relax on the classic front porch overlooking this scenic corner lot framed with majestic trees and landscaping. Hardwood flooring, fresh paint, new carpeting, quartz vanities, granite countertops, upscale fixtures and new crown molding & baseboards are featured throughout this spectacular home! Indulge yourself in the updated eat-in kitchen with smooth granite countertops, creamy white custom cabinetry with glass accenting, high end stainless steel appliances and tons of natural light. The eat-in kitchen and family room both have their own glass sliders allowing convenient access to the brick paver patio and sprawling lush green backyard. On the brand new plush carpeted second floor, find your haven in the grand master bedroom with a spacious walk-in closet and luxurious ensuite bathroom which boasts newer modern updates including a smooth quartz vanity, double sink, cabinets & faucets. Three more generously sized bedrooms feature ample closet space and share another full bathroom upstairs with newer luxe upgrades. The unfinished basement is in pristine condition, has sturdy built-in wood shelving for storage and can be utilized as a rec room or exercise room but is just waiting for your finishing touches. Continue out onto the secluded brick paver patio and sizable fenced in backyard accented with mature trees allowing for your own private retreat and perfect place to entertain. Fantastic location just steps from Green Lake Park & lake with proximity to peaceful walking paths, shopping dining and Metra. Excellent award-winning school districts 96 & 125 featuring top rated Adlai E Stevenson High School. Don't miss this one before it's gone!
Location
State IL
County Lake
Community Park, Tennis Court(S), Lake, Curbs, Sidewalks, Street Lights, Street Paved
Rooms
Basement Full
Interior
Interior Features Hardwood Floors, Wood Laminate Floors, Built-in Features, Walk-In Closet(s), Some Carpeting, Granite Counters
Heating Natural Gas, Forced Air
Cooling Central Air
Fireplace Y
Appliance Double Oven, Range, Microwave, Dishwasher, Refrigerator, Washer, Dryer, Disposal, Stainless Steel Appliance(s)
Laundry In Unit, Sink
Exterior
Exterior Feature Patio, Porch, Brick Paver Patio, Storms/Screens
Garage Attached
Garage Spaces 2.0
Waterfront false
View Y/N true
Roof Type Asphalt
Building
Lot Description Corner Lot, Cul-De-Sac, Fenced Yard, Landscaped, Mature Trees, Wood Fence
Story 2 Stories
Foundation Concrete Perimeter
Sewer Public Sewer
Water Lake Michigan, Public
New Construction false
Schools
Elementary Schools Prairie Elementary School
Middle Schools Twin Groves Middle School
High Schools Adlai E Stevenson High School
School District 96, 96, 125
Others
HOA Fee Include None
Ownership Fee Simple
Special Listing Condition None
Read Less
Want to know what your home might be worth? Contact us for a FREE valuation!

Our team is ready to help you sell your home for the highest possible price ASAP
© 2024 Listings courtesy of MRED as distributed by MLS GRID. All Rights Reserved.
Bought with Samantha Kalamaras • @properties Christie's International Real Estate






