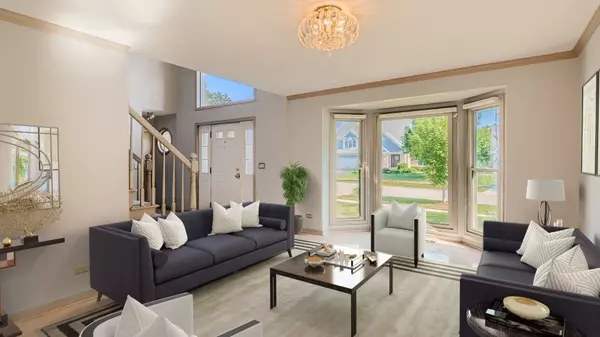$535,000
$549,900
2.7%For more information regarding the value of a property, please contact us for a free consultation.
5195 Landers Drive Hoffman Estates, IL 60192
4 Beds
3.5 Baths
2,911 SqFt
Key Details
Sold Price $535,000
Property Type Single Family Home
Sub Type Detached Single
Listing Status Sold
Purchase Type For Sale
Square Footage 2,911 sqft
Price per Sqft $183
Subdivision Estates Of Deer Crossing
MLS Listing ID 11488617
Sold Date 09/16/22
Style Traditional
Bedrooms 4
Full Baths 3
Half Baths 1
HOA Fees $37/ann
Year Built 1994
Annual Tax Amount $9,444
Tax Year 2020
Lot Size 10,110 Sqft
Lot Dimensions 90X112X90X112
Property Description
Extraordinary Home! Located in one of Hoffman Estates most sought after neighborhoods! Approx 2900 Sq Ft Plus Full Finished Basement! Spectacular Rare Find & Gorgeous! 4 Bedrooms, 3 1/2 Baths & 3 Car Garage! Dramatic 2 Story Foyer. Hardwood Floors Throughout LR, DR & FAM RM! Entertainment size Living Room & Formal Dining Room Lovely Cook's Kitchen W/Center Island, Newer Stainless Appliances, Granite Counters & Separate Eating area W/Custom Built-In Seating. Spacious Family Room W/Cedar Vaulted Ceilings & Cozy Fireplace. FR TV and Surround System are included. Convenient 1st Floor Laundry Rm. Secluded Master Suite W/Vaulted Ceilings, Completely Updated Ultra Gorgeous Bathroom and WIC W/Custom Organizers. 3 Additional 2nd Level Large Bedrooms & Completely Updated Full Hall Bath! Awesome Finished Basement includes Recreation Room, Game Room, Office/5th Bedroom, Full Bath & 2nd Kitchen! Large Yard W/Newer Custom Fence. Professional Landscaping, Outdoor Sprinkler System & Paver Walkway to Entry. Newer Windows, Siding, Roof, Concrete Driveway & Garage Doors! Award Winning Barrington Schools! Minutes to Forest Preserve, Shopping, Arboretum Mall & I-90 Access!
Location
State IL
County Cook
Community Park, Curbs, Sidewalks, Street Lights, Street Paved
Rooms
Basement Full
Interior
Interior Features Vaulted/Cathedral Ceilings, Skylight(s), Hardwood Floors, First Floor Laundry
Heating Natural Gas, Forced Air
Cooling Central Air
Fireplaces Number 1
Fireplaces Type Gas Log
Fireplace Y
Appliance Range, Microwave, Dishwasher, Refrigerator, Washer, Dryer, Disposal, Stainless Steel Appliance(s), Range Hood, Gas Cooktop
Laundry Gas Dryer Hookup, In Unit
Exterior
Exterior Feature Deck, Storms/Screens
Garage Attached
Garage Spaces 3.0
Waterfront false
View Y/N true
Roof Type Asphalt
Building
Lot Description Fenced Yard, Landscaped
Story 2 Stories
Foundation Concrete Perimeter
Sewer Public Sewer
Water Lake Michigan
New Construction false
Schools
Elementary Schools Barbara B Rose Elementary School
Middle Schools Barrington Middle School Prairie
High Schools Barrington High School
School District 220, 220, 220
Others
HOA Fee Include Other
Ownership Fee Simple
Special Listing Condition None
Read Less
Want to know what your home might be worth? Contact us for a FREE valuation!

Our team is ready to help you sell your home for the highest possible price ASAP
© 2024 Listings courtesy of MRED as distributed by MLS GRID. All Rights Reserved.
Bought with Lindsey Kaplan • @properties Christie's International Real Estate






