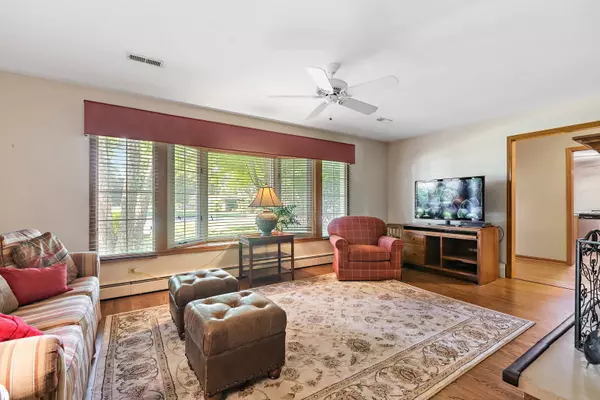$340,000
$340,000
For more information regarding the value of a property, please contact us for a free consultation.
647 Braeburn Road East Dundee, IL 60118
4 Beds
3.5 Baths
1,950 SqFt
Key Details
Sold Price $340,000
Property Type Single Family Home
Sub Type Detached Single
Listing Status Sold
Purchase Type For Sale
Square Footage 1,950 sqft
Price per Sqft $174
Subdivision Bonnie Dundee Terrace
MLS Listing ID 11472805
Sold Date 09/15/22
Style Ranch
Bedrooms 4
Full Baths 3
Half Baths 1
Year Built 1958
Annual Tax Amount $5,816
Tax Year 2021
Lot Size 0.292 Acres
Lot Dimensions 80X156
Property Description
This one of a kind expanded brick ranch sits on a large lot in East Dundee in the highly sought-after Bonnie Dundee Terrace subdivision. Home features 3 beds, 3.1 baths and hardwood floors in living areas and a full basement with additional bedroom, living area, 1/2 bath and separate side entrance, which makes this perfectly suited for in-law situation or teens. The attached garage has heater and room to fit 3 cars (2 car with tandem space for 3rd). This solid home brings the perfect opportunity for your own ideas to make this home your own! The large addition added a huge master suite with vaulted ceiling and skylights, stain glass, recessed lighting, and ceiling fan, door to that leads onto deck, along with a large ensuite, bringing the total of 3 full baths all on the main floor! Expansive living room/great room boasts gas brick fireplace, built-ins, beautiful bay window, and HW flooring, Kitchen has SS appliances and eating area and HW flooring. Basement has 1/2 bath, which someone can make easily into a full bath. Convenient location, 7 minutes to I90 and the South Barrington Arboretum. Close to schools, parks, shops, restaurants and more!
Location
State IL
County Kane
Rooms
Basement Full
Interior
Interior Features Vaulted/Cathedral Ceilings, Skylight(s), Hardwood Floors, First Floor Bedroom, In-Law Arrangement, First Floor Full Bath, Built-in Features
Heating Steam, Baseboard
Cooling Central Air
Fireplaces Number 1
Fireplaces Type Wood Burning, Gas Starter
Fireplace Y
Laundry Gas Dryer Hookup, Sink
Exterior
Exterior Feature Deck
Garage Attached
Garage Spaces 3.0
Waterfront false
View Y/N true
Roof Type Asphalt
Building
Story 1 Story
Foundation Concrete Perimeter
Sewer Public Sewer
Water Public
New Construction false
Schools
High Schools Dundee-Crown High School
School District 300, 300, 300
Others
HOA Fee Include None
Ownership Fee Simple
Special Listing Condition None
Read Less
Want to know what your home might be worth? Contact us for a FREE valuation!

Our team is ready to help you sell your home for the highest possible price ASAP
© 2024 Listings courtesy of MRED as distributed by MLS GRID. All Rights Reserved.
Bought with Dawn Johnson • Berkshire Hathaway HomeServices Starck Real Estate






