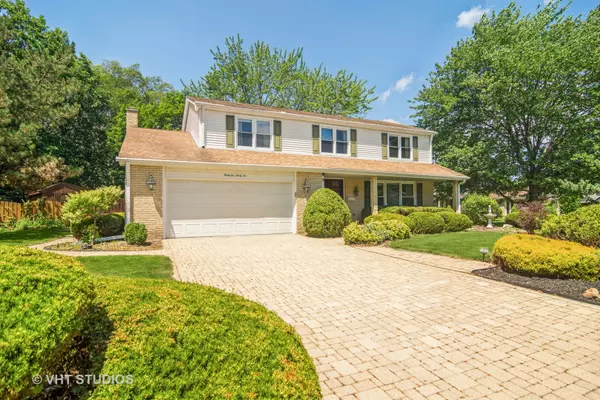$495,000
$500,000
1.0%For more information regarding the value of a property, please contact us for a free consultation.
3236 N Volz W Drive Arlington Heights, IL 60004
4 Beds
2.5 Baths
2,380 SqFt
Key Details
Sold Price $495,000
Property Type Single Family Home
Sub Type Detached Single
Listing Status Sold
Purchase Type For Sale
Square Footage 2,380 sqft
Price per Sqft $207
Subdivision Northgate
MLS Listing ID 11491733
Sold Date 09/19/22
Style Colonial
Bedrooms 4
Full Baths 2
Half Baths 1
Year Built 1972
Annual Tax Amount $3,891
Tax Year 2020
Lot Size 0.388 Acres
Lot Dimensions 104X74X153X35X149
Property Description
If you're looking for a large home in an amazing location with great amenities and the opportunity to customize it to your style-this is the one you've been waiting for and may never find again! Located on a cul-de-sac and enjoying one of the largest lots in Northgate, this home offers a very rare opportunity. This classic 2-story colonial offers generously sized rooms and open flows of the main living area that lead out to an incredible deep yard featuring mature trees, expansive patio, lots of privacy and room to play! Just imagine all the string lights you could hang to turn this into a magical nighttime space! The kitchen is large and features stainless appliances and granite counter tops. You'll love the open concept Kitchen and Family Room area featuring a beautiful stone fireplace, wonderful views, and easy flows to the outside. The Living Room is filled with natural light from the large windows and features wide crown moldings and an arched doorway to the Dining Room. Upstairs you'll find a generously sized Primary bedroom with ample space for large furniture and room to create a relaxing retreat to start or end your day. You'll find abundant closet space and a Primary Bathroom with updated walk-in shower. On this floor you'll find 3 additional good-sized bedrooms, affording the opportunity for family, guest, office or hobby space, plus a large, shared hallway bath with dual sinks and tub. The basement offers flexible spaces perfect for exercise, TV viewing, play, work or school from home activities, and even it's own Tiki-bar! There is also great storage. The seller has upgraded many items over the years including the windows, siding, furnace, air conditioner, & backup sump pump. Classic curb appeal features a brick paver driveway and neutral siding. The location is incredible-tucked away on a small interior cul-de-sac with so much at your doorstep - Centennial park, tennis courts, playground & school are a few blocks away. You'll love the Northgate neighborhood where pride of ownership is evident, and residents come together for events & activities throughout the year. Located within award-winning Buffalo Grove High School District.
Location
State IL
County Cook
Community Park, Tennis Court(S), Curbs, Street Lights, Street Paved
Rooms
Basement Partial
Interior
Interior Features Hardwood Floors, Special Millwork, Separate Dining Room
Heating Natural Gas, Forced Air
Cooling Central Air
Fireplaces Number 1
Fireplaces Type Gas Log, Gas Starter
Fireplace Y
Appliance Range, Microwave, Dishwasher, Refrigerator
Laundry Sink
Exterior
Exterior Feature Patio
Garage Attached
Garage Spaces 2.0
Waterfront false
View Y/N true
Roof Type Asphalt
Building
Lot Description Cul-De-Sac
Story 2 Stories
Sewer Public Sewer
Water Lake Michigan
New Construction false
Schools
Elementary Schools J W Riley Elementary School
Middle Schools Jack London Middle School
High Schools Buffalo Grove High School
School District 21, 21, 214
Others
HOA Fee Include None
Ownership Fee Simple
Special Listing Condition None
Read Less
Want to know what your home might be worth? Contact us for a FREE valuation!

Our team is ready to help you sell your home for the highest possible price ASAP
© 2024 Listings courtesy of MRED as distributed by MLS GRID. All Rights Reserved.
Bought with Anna Pieta • Landmark Realtors






