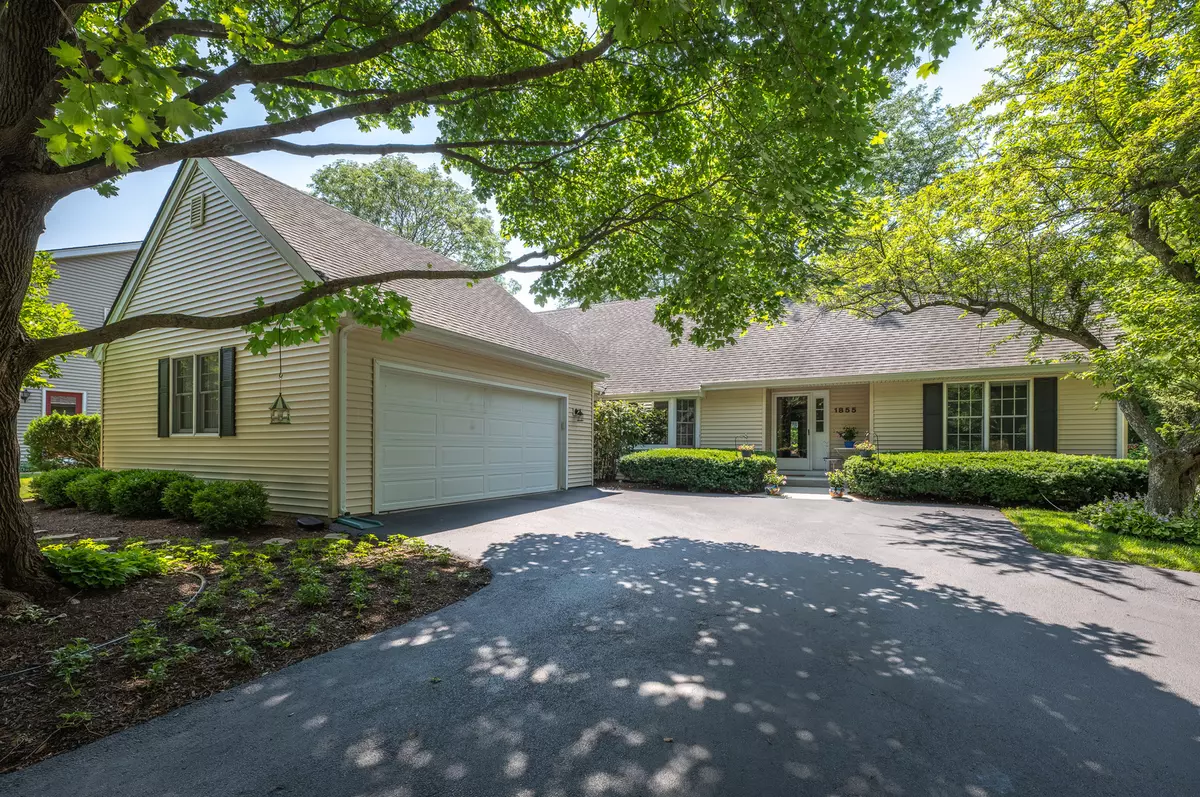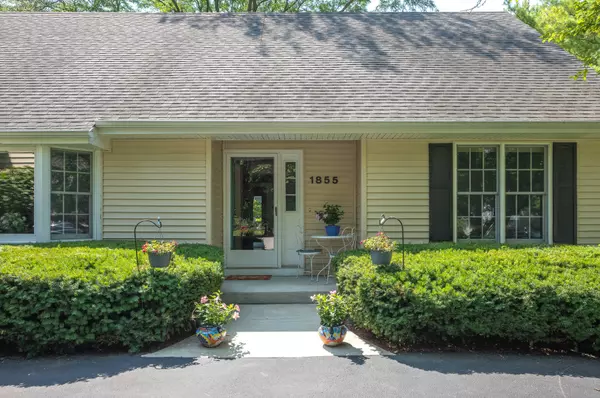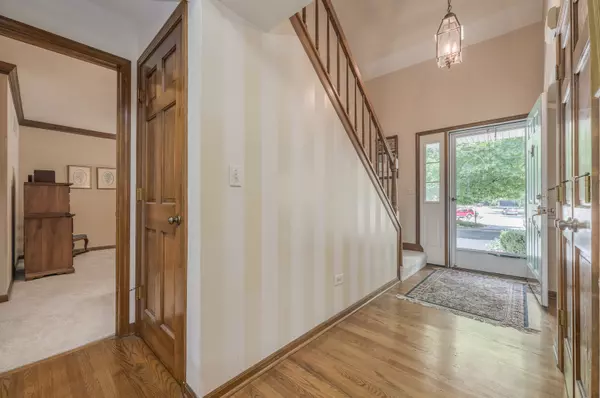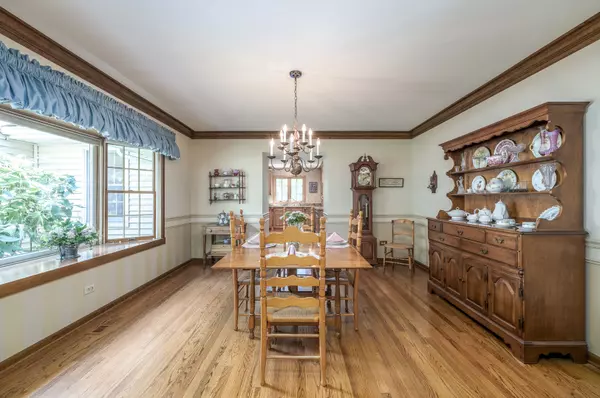$490,000
$495,000
1.0%For more information regarding the value of a property, please contact us for a free consultation.
1855 Southampton Court Geneva, IL 60134
3 Beds
2.5 Baths
2,247 SqFt
Key Details
Sold Price $490,000
Property Type Single Family Home
Sub Type Detached Single
Listing Status Sold
Purchase Type For Sale
Square Footage 2,247 sqft
Price per Sqft $218
Subdivision Dover Ridge
MLS Listing ID 11470935
Sold Date 09/22/22
Style Cape Cod
Bedrooms 3
Full Baths 2
Half Baths 1
Year Built 1987
Annual Tax Amount $9,103
Tax Year 2021
Lot Size 10,890 Sqft
Lot Dimensions 48X128X111X140
Property Description
THIS ONE HAS IT ALL - LOCATION, CURB APPEAL & CONDITION!! Come see this custom designed Cape Cod home tucked away in a quiet cul de sac. The proximity to downtown Geneva is unbeatable! A large great room - the heart of the home - boasts two sets of French doors that open up to the home's expansive deck. A brick fireplace, beamed ceiling and built-ins add to the overall charm. But that's not all - French doors also lead to a 3-season sun porch. The dining room can host a crowd and the large south facing window, that includes an adorable window seat, allows abundant natural light to fill the room. The kitchen was remodeled in 2004 & offers 42" maple cabinets & granite countertops. A charming breakfast room is off the kitchen and also opens up to the sunny 3-season porch. You will find the primary bedroom suite on the 1st floor as well featuring a full bathroom & walk-in closet. For convenience the laundry room is adjacent to the kitchen and provides access to the garage, backyard & powder room. Two large bedrooms and a full bathroom are located on the second floor. There are also two walk-in attics which provides amazing expansion capabilities. And we're still not done! The finished basement offers a spacious rec room and an office. The basement also includes oodles of closet storage and an unfinished space with plumbing for a future bathroom. The furnace was replaced in 2021 and the siding was replaced in 2018. The A/C & humidifier are less than 10 years old. The outside is as nice as the inside - there is a large deck (42x10) with a pergola plus amazing perennial gardens. The current (and original) owner hates to move from this cozy home but it's time for another wonderful family to love it. Come see it for yourself!
Location
State IL
County Kane
Rooms
Basement Full
Interior
Interior Features Hardwood Floors, First Floor Bedroom, First Floor Laundry, First Floor Full Bath, Walk-In Closet(s)
Heating Natural Gas, Forced Air
Cooling Central Air
Fireplaces Number 1
Fireplaces Type Gas Log, Gas Starter
Fireplace Y
Appliance Range, Microwave, Dishwasher, Refrigerator, Washer, Dryer, Disposal
Laundry Electric Dryer Hookup
Exterior
Exterior Feature Deck
Garage Attached
Garage Spaces 2.0
Waterfront false
View Y/N true
Roof Type Asphalt
Building
Lot Description Cul-De-Sac
Story 1.5 Story
Foundation Concrete Perimeter
Sewer Public Sewer
Water Public
New Construction false
Schools
Elementary Schools Western Avenue Elementary School
Middle Schools Geneva Middle School
High Schools Geneva Community High School
School District 304, 304, 304
Others
HOA Fee Include None
Ownership Fee Simple
Special Listing Condition None
Read Less
Want to know what your home might be worth? Contact us for a FREE valuation!

Our team is ready to help you sell your home for the highest possible price ASAP
© 2024 Listings courtesy of MRED as distributed by MLS GRID. All Rights Reserved.
Bought with Karen Adams • Baird & Warner Fox Valley - Geneva






