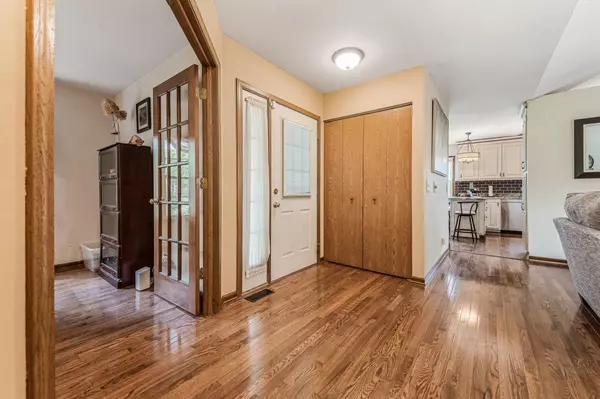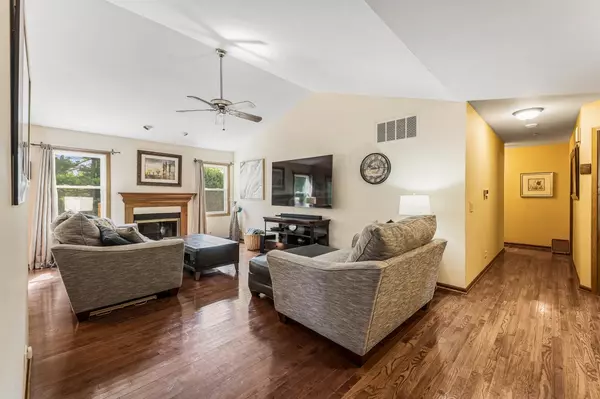$333,000
$315,000
5.7%For more information regarding the value of a property, please contact us for a free consultation.
223 Wildwood Drive North Aurora, IL 60542
3 Beds
3 Baths
1,463 SqFt
Key Details
Sold Price $333,000
Property Type Single Family Home
Sub Type Detached Single
Listing Status Sold
Purchase Type For Sale
Square Footage 1,463 sqft
Price per Sqft $227
Subdivision Timber Oaks
MLS Listing ID 11472637
Sold Date 09/22/22
Style Ranch
Bedrooms 3
Full Baths 3
Year Built 1990
Annual Tax Amount $6,160
Tax Year 2021
Lot Size 9,583 Sqft
Lot Dimensions 69X133X71X133
Property Description
MUST SEE!!! Beautiful, well-maintained ranch home with finished walkout basement!! Updated kitchen exhibits custom soft-close cabinetry with crown molding, buffet/bar and pantry with rollout drawers, granite countertops, tile backsplash, all stainless steel appliances, updated shade, under and above cabinet lighting. Updated bathrooms, hardwood flooring and vaulted ceilings throughout the entire main level. Upon entry, there is an office/den behind glass panel double doors. Master bedroom has a full bathroom and walk-in closet. Cozy up next to one of the two fireplaces in the living room or basement. Tons of space and storage. Landscaped with gorgeous perennials front and back. NEW WATER SOFTENER, NEWER SLIDING GLASS DOOR, WASHER/DRYER 2019, DISHWASHER AND REFRIGERATOR 2020, ROOF 2018, DECK 2018, SIDING 2015.
Location
State IL
County Kane
Community Park, Curbs, Sidewalks, Street Lights, Street Paved
Rooms
Basement Full, Walkout
Interior
Interior Features Vaulted/Cathedral Ceilings, Bar-Dry, Hardwood Floors, Wood Laminate Floors, First Floor Bedroom, First Floor Full Bath, Walk-In Closet(s), Drapes/Blinds, Granite Counters
Heating Natural Gas
Cooling Central Air
Fireplaces Number 2
Fireplaces Type Gas Starter
Fireplace Y
Appliance Range, Microwave, Dishwasher, Refrigerator, Washer, Dryer, Stainless Steel Appliance(s), Gas Cooktop
Laundry Sink
Exterior
Exterior Feature Deck, Storms/Screens
Garage Attached
Garage Spaces 2.0
Waterfront false
View Y/N true
Roof Type Asphalt
Building
Story 1 Story
Foundation Concrete Perimeter
Sewer Public Sewer
Water Public
New Construction false
Schools
Elementary Schools Goodwin Elementary School
Middle Schools Jewel Middle School
High Schools West Aurora High School
School District 129, 129, 129
Others
HOA Fee Include None
Ownership Fee Simple
Special Listing Condition None
Read Less
Want to know what your home might be worth? Contact us for a FREE valuation!

Our team is ready to help you sell your home for the highest possible price ASAP
© 2024 Listings courtesy of MRED as distributed by MLS GRID. All Rights Reserved.
Bought with Elizabeth Gretz • Coldwell Banker Realty






