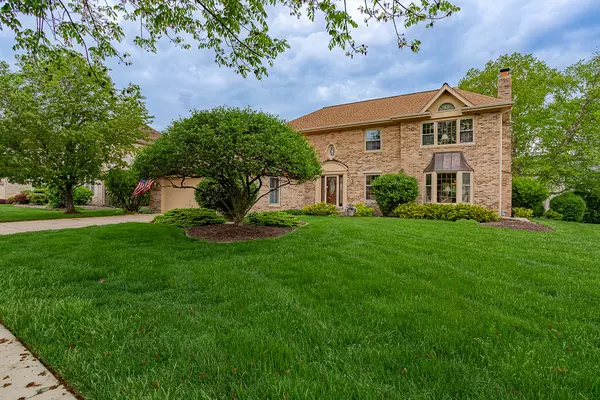$605,000
$629,900
4.0%For more information regarding the value of a property, please contact us for a free consultation.
1528 Burberry Lane Schaumburg, IL 60173
4 Beds
2.5 Baths
3,411 SqFt
Key Details
Sold Price $605,000
Property Type Single Family Home
Sub Type Detached Single
Listing Status Sold
Purchase Type For Sale
Square Footage 3,411 sqft
Price per Sqft $177
Subdivision Barclay Pointe
MLS Listing ID 11415881
Sold Date 09/23/22
Style Traditional
Bedrooms 4
Full Baths 2
Half Baths 1
Year Built 1989
Annual Tax Amount $12,668
Tax Year 2020
Lot Dimensions 75X117X107X107
Property Description
Fully customized 4 bedroom 2-1/2 bath brick home located in Barclay Point in Schaumburg! First floor features include soaring two story foyer, crown molding in generous sized living room and dining room, eat in kitchen with center island and pull out pantry, cozy family room and library/den/office with built in shelving. Hardwood flooring throughout kitchen, foyer and powder room with brick fireplaces in both family room and living room. Upstairs you'll find 4 plus sized bedrooms. Primary bedroom boasts tray ceiling, 11 x 6 walk in closet, and updated bath with jetted tub and separate shower. Partial basement with crawl provides plenty of room for storage or the opportunity to finish to suit for future use. Enjoy the outdoors on the large deck with gazebo. Perfect for parties or simply relaxing! Hot Water Heater 2018, Furnace 2014, A/C 2008 and Roof 2004 with 30 year warranty. Close to transportation, shopping and restaurants. Award winning school districts 54 and 211! A great opportunity in a perfect location!
Location
State IL
County Cook
Community Park, Curbs, Sidewalks, Street Lights, Street Paved
Rooms
Basement Partial
Interior
Interior Features Vaulted/Cathedral Ceilings, Bar-Wet, Hardwood Floors, First Floor Laundry, Built-in Features, Walk-In Closet(s), Coffered Ceiling(s), Some Carpeting
Heating Natural Gas, Forced Air
Cooling Central Air
Fireplaces Number 2
Fireplaces Type Gas Log, Gas Starter
Fireplace Y
Appliance Double Oven, Microwave, Dishwasher, Refrigerator, Washer, Dryer, Disposal, Electric Cooktop
Laundry Gas Dryer Hookup, Sink
Exterior
Exterior Feature Deck, Storms/Screens
Garage Attached
Garage Spaces 2.1
Waterfront false
View Y/N true
Roof Type Asphalt
Building
Lot Description Pie Shaped Lot
Story 2 Stories
Foundation Concrete Perimeter
Sewer Public Sewer
Water Lake Michigan
New Construction false
Schools
Elementary Schools Adolph Link Elementary School
Middle Schools Margaret Mead Junior High School
High Schools J B Conant High School
School District 54, 54, 211
Others
HOA Fee Include None
Ownership Fee Simple
Special Listing Condition None
Read Less
Want to know what your home might be worth? Contact us for a FREE valuation!

Our team is ready to help you sell your home for the highest possible price ASAP
© 2024 Listings courtesy of MRED as distributed by MLS GRID. All Rights Reserved.
Bought with Hakan Sahsivar • Homesmart Connect LLC






