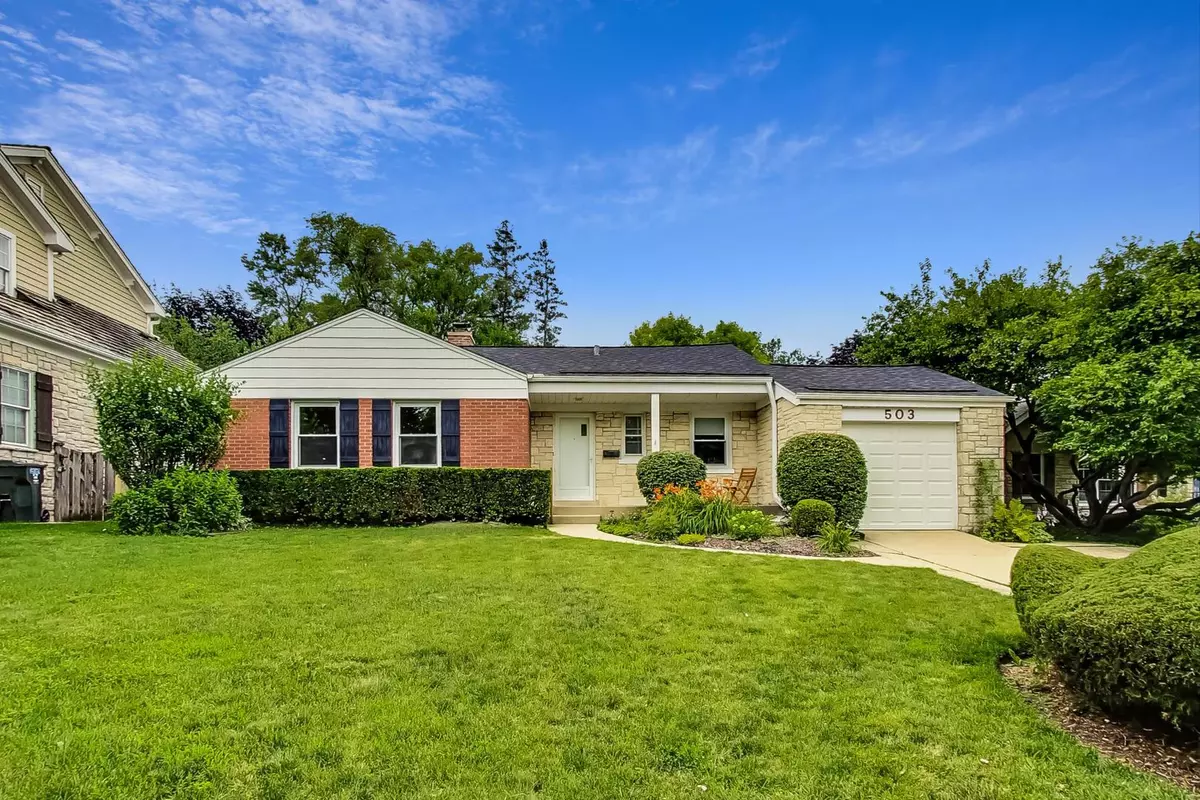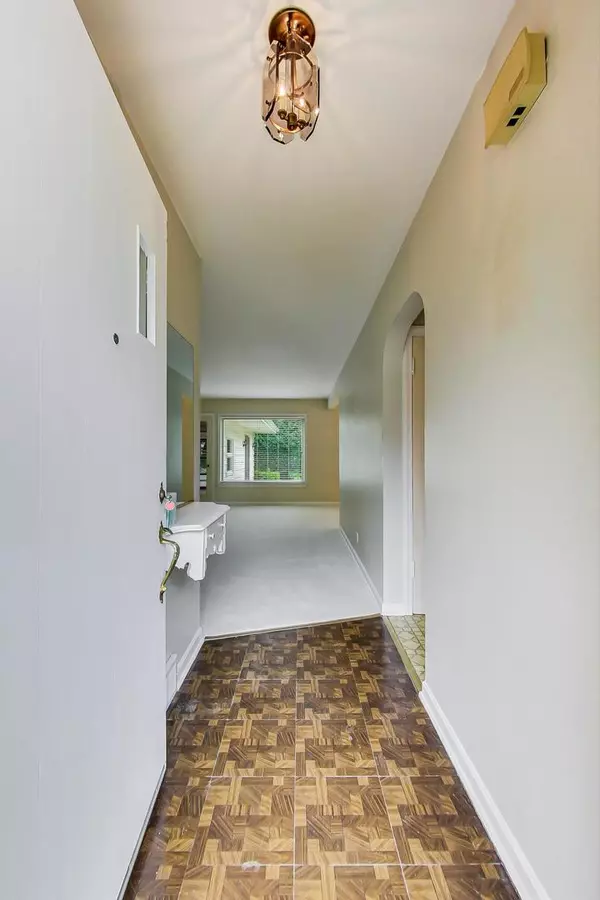$375,000
$384,900
2.6%For more information regarding the value of a property, please contact us for a free consultation.
503 W Go Wando Avenue Mount Prospect, IL 60056
3 Beds
1.5 Baths
1,624 SqFt
Key Details
Sold Price $375,000
Property Type Single Family Home
Sub Type Detached Single
Listing Status Sold
Purchase Type For Sale
Square Footage 1,624 sqft
Price per Sqft $230
Subdivision Country Club
MLS Listing ID 11463053
Sold Date 09/23/22
Style Ranch
Bedrooms 3
Full Baths 1
Half Baths 1
Year Built 1952
Annual Tax Amount $3,724
Tax Year 2020
Lot Size 7,487 Sqft
Lot Dimensions 40X124X80X149
Property Description
Sought after Country Club Subdivision location on winding street amongst other beautiful homes. Cared for by same owner for 40+ years this ranch offers a "reversed" floor-plan so you can enjoy backyard peaceful views from living room (with fireplace), dining room and the added 18' x 18' family room. The home has a full basement with great space and storage plus 1 car attached garage with double wide concrete drive. Vacant and ready plus being sold "as-is", but truly a solid home. Wonderful area of homes - close to town, walking distance to MP Golf Course, Metra and so much more - plus home sits two doors away from sitting/play parks New complete tear-off roof in 2021, central air 2012, furnace 2010, hot water heater 2014, gutters 2021, new oven 2021, new refrigerator 2020, new carpeting living and dining room 2022.
Location
State IL
County Cook
Community Park, Curbs, Sidewalks, Street Lights, Street Paved
Rooms
Basement Full
Interior
Interior Features Hardwood Floors, First Floor Bedroom, First Floor Full Bath, Built-in Features
Heating Natural Gas, Forced Air
Cooling Central Air
Fireplaces Number 1
Fireplaces Type Wood Burning, Attached Fireplace Doors/Screen
Fireplace Y
Appliance Range, Dishwasher, Refrigerator, Washer, Dryer
Laundry Gas Dryer Hookup, Sink
Exterior
Exterior Feature Patio, Porch, Storms/Screens
Garage Attached
Garage Spaces 1.0
Waterfront false
View Y/N true
Roof Type Asphalt
Building
Lot Description Landscaped
Story 1 Story
Foundation Concrete Perimeter
Sewer Public Sewer
Water Lake Michigan
New Construction false
Schools
Elementary Schools Lions Park Elementary School
Middle Schools Lincoln Junior High School
High Schools Prospect High School
School District 57, 57, 214
Others
HOA Fee Include None
Ownership Fee Simple
Special Listing Condition None
Read Less
Want to know what your home might be worth? Contact us for a FREE valuation!

Our team is ready to help you sell your home for the highest possible price ASAP
© 2024 Listings courtesy of MRED as distributed by MLS GRID. All Rights Reserved.
Bought with Susan Duchek • Picket Fence Realty






