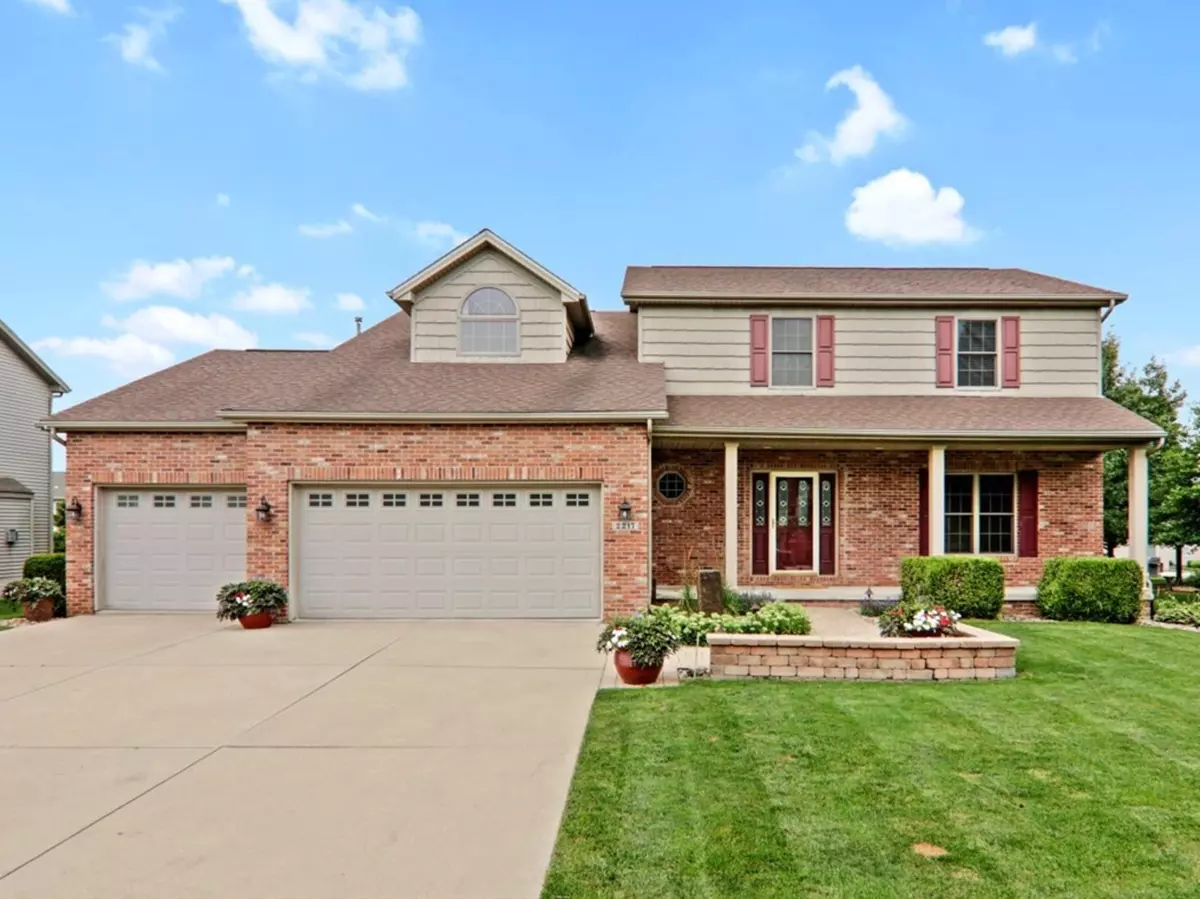$349,000
$350,000
0.3%For more information regarding the value of a property, please contact us for a free consultation.
2217 Knollbrook Way Bloomington, IL 61705
4 Beds
3.5 Baths
4,279 SqFt
Key Details
Sold Price $349,000
Property Type Single Family Home
Sub Type Detached Single
Listing Status Sold
Purchase Type For Sale
Square Footage 4,279 sqft
Price per Sqft $81
Subdivision Fox Creek
MLS Listing ID 11466566
Sold Date 09/26/22
Style Traditional
Bedrooms 4
Full Baths 3
Half Baths 1
Year Built 2004
Annual Tax Amount $7,462
Tax Year 2021
Lot Size 0.260 Acres
Lot Dimensions 94 X 124
Property Description
Stunning one-owner home with many beautiful features and finishes! The main level is open and features fresh paint, neutral flooring and has all high-quality blinds. The front room functions as either a home office, a formal living room or a formal dining room. The gorgeous kitchen features granite countertops, even on the large island, lots of cabinetry, a separate organizing/buffet area plus a fantastic pantry. The kitchen also has all of the appliances staying! There is a beautiful "Florida Style" sunroom off the kitchen that just overflows with light. Four, generous sized bedrooms on the second level. The primary suite bedroom has three walk-in closets, and a fabulous full en suite featuring a whirlpool tub, separate shower and double sinks. The other three bedrooms are all very wonderfully sized and all have awesome closet spaces. The full finished basement has one very large finished space and a full bathroom. A beautifully fenced backyard along with a professionally designed and created paver patio with fantastic lighting. The garage will impress you as well. It is three cars in width and it also has a tandem in the third bay for the fourth car or for all of your outdoor accessories. Such a beautiful home!
Location
State IL
County Mc Lean
Community Sidewalks, Street Lights, Street Paved
Rooms
Basement Full
Interior
Interior Features First Floor Laundry, Walk-In Closet(s)
Heating Forced Air, Natural Gas, Electric
Cooling Central Air
Fireplaces Number 2
Fireplaces Type Gas Log, Attached Fireplace Doors/Screen
Fireplace Y
Appliance Range, Microwave, Dishwasher, High End Refrigerator, Washer, Dryer, Disposal, Gas Cooktop
Laundry Gas Dryer Hookup, Electric Dryer Hookup
Exterior
Exterior Feature Deck, Patio, Porch
Garage Attached
Garage Spaces 4.0
Waterfront false
View Y/N true
Roof Type Asphalt
Building
Lot Description Fenced Yard, Landscaped, Outdoor Lighting, Sidewalks, Streetlights
Story 2 Stories
Foundation Concrete Perimeter
Sewer Public Sewer
Water Public
New Construction false
Schools
Elementary Schools Fox Creek Elementary
Middle Schools Parkside Jr High
High Schools Normal Community West High Schoo
School District 5, 5, 5
Others
HOA Fee Include None
Ownership Fee Simple
Special Listing Condition None
Read Less
Want to know what your home might be worth? Contact us for a FREE valuation!

Our team is ready to help you sell your home for the highest possible price ASAP
© 2024 Listings courtesy of MRED as distributed by MLS GRID. All Rights Reserved.
Bought with Sam Hazleton • RE/MAX Rising






