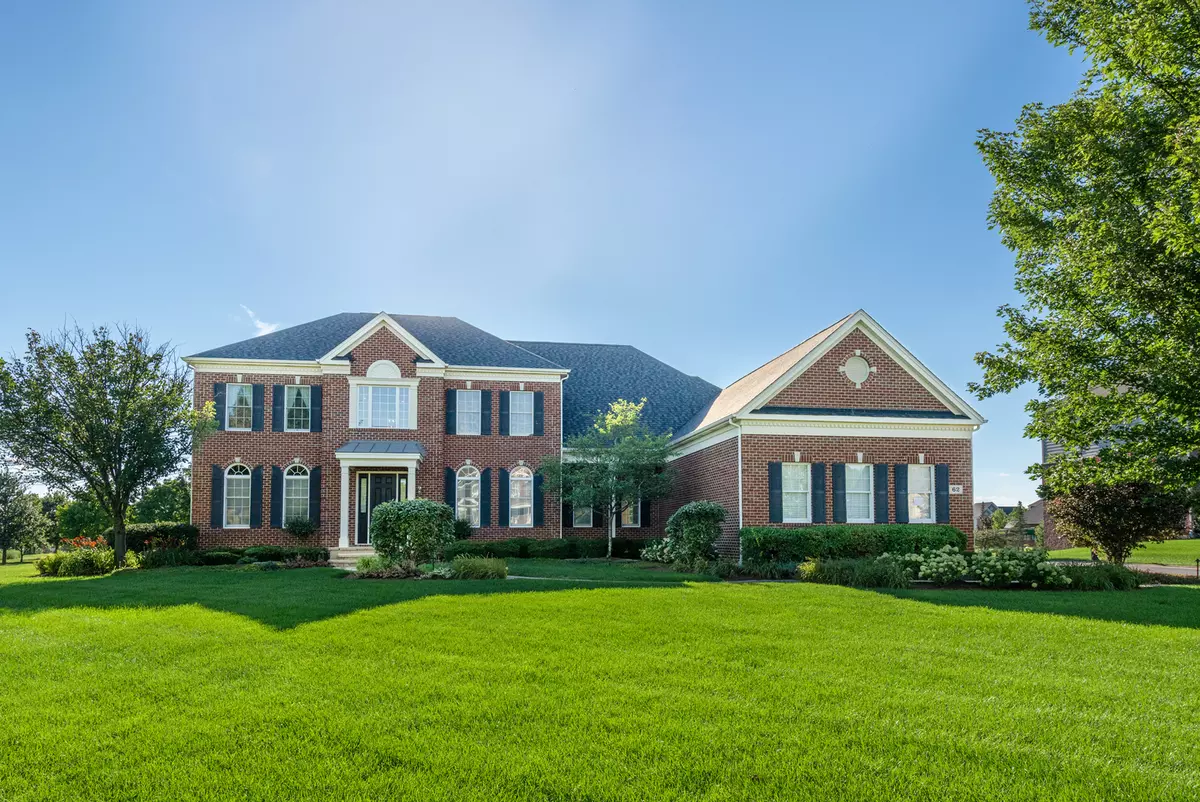$1,385,000
$1,475,000
6.1%For more information regarding the value of a property, please contact us for a free consultation.
62 Wood Oaks Drive South Barrington, IL 60010
5 Beds
6.5 Baths
4,321 SqFt
Key Details
Sold Price $1,385,000
Property Type Single Family Home
Sub Type Detached Single
Listing Status Sold
Purchase Type For Sale
Square Footage 4,321 sqft
Price per Sqft $320
Subdivision The Woods Of South Barrington
MLS Listing ID 11607497
Sold Date 09/28/22
Style Colonial
Bedrooms 5
Full Baths 6
Half Baths 1
HOA Fees $104/mo
Year Built 2007
Annual Tax Amount $18,128
Tax Year 2020
Lot Size 0.780 Acres
Lot Dimensions 140X252X142X232
Property Description
Start your next chapter here! **City water AND sewer!** You will fall in love with this stunning custom 2-story all brick home with 5 bedrooms, 6.5 bathrooms, 4 car garage, full finished basement, 10' ceilings, 8' solid core doors, professionally landscaped yard with brick paver patio, in-ground pool, hot tub, and built-in grill & outdoor fireplace in the desirable Woods of South Barrington neighborhood. Step inside and you'll be wowed by the grand 2-story foyer offering an open winding staircase with iron rails and beautiful refinished hardwood floors that flow throughout most of the first floor. To the left, the well scaled living room; to the right, the formal dining room. Both featuring gorgeous arched windows and custom millwork. The newly updated kitchen is sure to impress with white Shaker cabinets, high end ss appliances, quartz countertops, 10' island, eat-in area, and sliding door access to the gorgeous professionally landscaped backyard oasis. With an in-ground pool, hot tub, brick paver patio, and built-in grill & fireplace this outdoor space is an entertainers dream!! Transition to the large family room featuring gas/log fireplace, custom built-ins, and direct access to the back patio. One bedroom, full bathroom, powder room, and laundry room complete the space. Upstairs you will find the expansive master suite with a comfortable sitting room, tray/vaulted ceilings, custom millwork, His & Hers walk-in closets, updated double vanities with granite countertops, soaking tub, and walk-in shower. 3 large bedrooms with en-suites finish the floor. The basement is a show stopper, and will quickly become the desired location for all of your family and friends to gather!! You name it - this basement has it!! Vaulted/tray ceilings, recessed lighting, movie viewing area, recreation area, lounge area, exercise area, kitchenette, and full bathroom are all found. **Any of the TVs, wall and ceiling mounted speakers, backyard/pool speakers and audio systems, and refrigerators in basement will stay with home** RECENT UPDATES: new roof (2022), refinished hardwood floors, kitchen/bathroom cabinetry, kitchen countertops & backsplash, kitchen fixtures and hardware, light fixtures, fresh paint throughout home. Fabulous location close to the Barrington Conservatory, Arboretum of South Barrington, Barrington schools, soccer and baseball fields, shopping, restaurants, parks, forest preserves, golf courses, transportation and so much more!! Don't miss out!!!
Location
State IL
County Cook
Community Curbs, Street Paved
Rooms
Basement Full
Interior
Interior Features Vaulted/Cathedral Ceilings, Hot Tub, Bar-Dry, Bar-Wet, Hardwood Floors, First Floor Laundry, First Floor Full Bath, Walk-In Closet(s), Some Carpeting, Granite Counters
Heating Natural Gas, Forced Air
Cooling Central Air
Fireplaces Number 1
Fireplaces Type Gas Log, Gas Starter
Fireplace Y
Appliance Double Oven, Microwave, Dishwasher, Refrigerator, Washer, Dryer, Stainless Steel Appliance(s), Cooktop, Range Hood
Exterior
Exterior Feature Patio, Hot Tub, In Ground Pool, Outdoor Grill, Fire Pit
Garage Attached
Garage Spaces 4.0
Pool in ground pool
Waterfront false
View Y/N true
Roof Type Asphalt
Building
Lot Description Landscaped
Story 2 Stories
Sewer Public Sewer
Water Public
New Construction false
Schools
Elementary Schools Barbara B Rose Elementary School
Middle Schools Barrington Middle School Prairie
High Schools Barrington High School
School District 220, 220, 220
Others
HOA Fee Include Other
Ownership Fee Simple
Special Listing Condition None
Read Less
Want to know what your home might be worth? Contact us for a FREE valuation!

Our team is ready to help you sell your home for the highest possible price ASAP
© 2024 Listings courtesy of MRED as distributed by MLS GRID. All Rights Reserved.
Bought with Terri Hunt • RE/MAX Suburban






