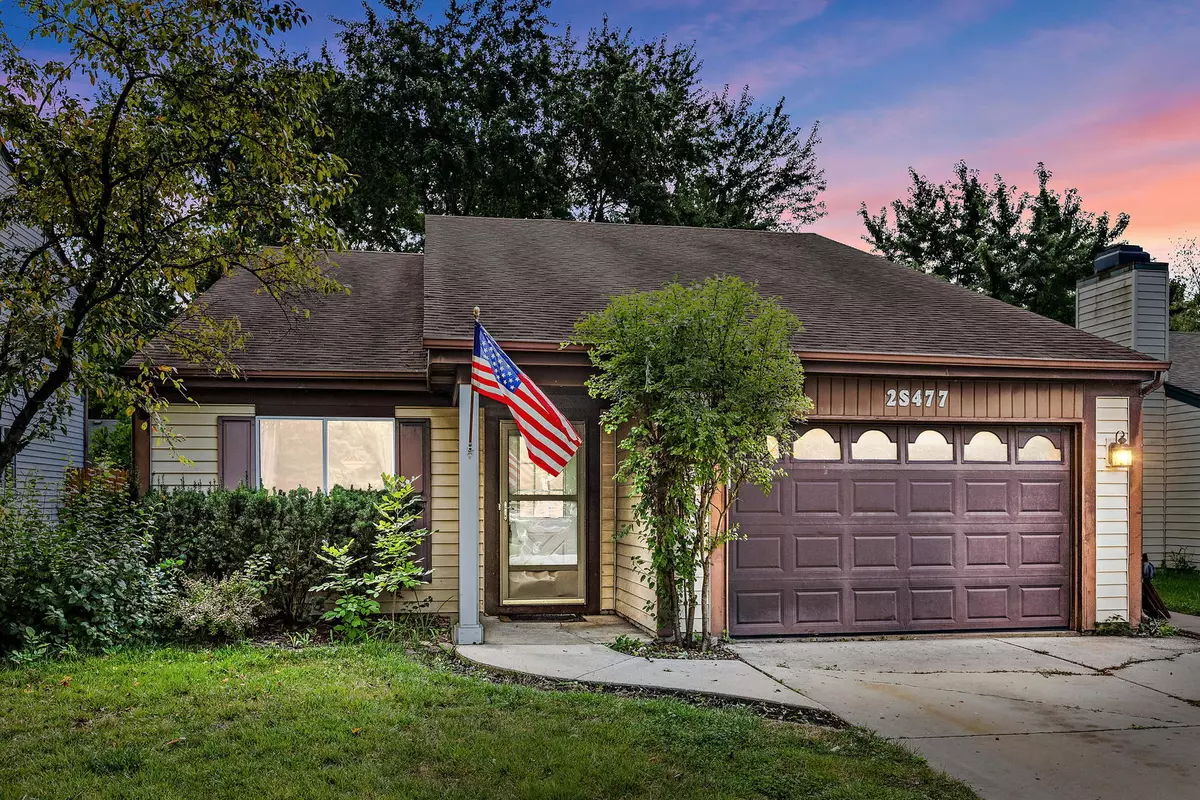$285,000
$289,000
1.4%For more information regarding the value of a property, please contact us for a free consultation.
2S477 CYNTHIA Drive Warrenville, IL 60555
3 Beds
2 Baths
1,500 SqFt
Key Details
Sold Price $285,000
Property Type Single Family Home
Sub Type Detached Single
Listing Status Sold
Purchase Type For Sale
Square Footage 1,500 sqft
Price per Sqft $190
Subdivision Summerlakes
MLS Listing ID 11466621
Sold Date 09/28/22
Style Tri-Level
Bedrooms 3
Full Baths 2
HOA Fees $40/mo
Year Built 1980
Annual Tax Amount $4,986
Tax Year 2021
Lot Size 6,242 Sqft
Lot Dimensions 59X114X60X121
Property Description
STYLISH and SPACIOUS! This 3 bedroom, 2 bathroom home has so much to offer, with a very liveable floor plan perfect for any lifestyle! A soaring vaulted ceiling in the first floor living room/dining area makes the space seem so much bigger! The eat-in kitchen opens to an adorable fenced back yard- ready for your next party or just chilling out with a patio and hot tub! There are two bedrooms upstairs and a nice bedroom or office in the finished downstairs, PLUS a great rec room to relax in! The main floor laundry room is a nice touch, and there is extra storage in the floored attic! Sought-after Summerlakes has a clubouse, pool, playgrounds and excercise facilities! All this, and award winning Dist. 200 schools make this home super special.
Location
State IL
County Du Page
Community Clubhouse, Park, Pool, Lake, Sidewalks, Street Paved
Rooms
Basement Partial
Interior
Interior Features Wood Laminate Floors, First Floor Laundry
Heating Natural Gas, Forced Air
Cooling Central Air
Fireplace Y
Appliance Range, Dishwasher, Refrigerator, Washer, Dryer
Exterior
Exterior Feature Patio
Garage Attached
Garage Spaces 1.5
Waterfront false
View Y/N true
Roof Type Asphalt
Building
Lot Description Fenced Yard
Story Split Level
Sewer Public Sewer
Water Public
New Construction false
Schools
Elementary Schools Johnson Elementary School
Middle Schools Hubble Middle School
High Schools Wheaton Warrenville South H S
School District 200, 200, 200
Others
HOA Fee Include Clubhouse, Exercise Facilities, Pool
Ownership Fee Simple
Special Listing Condition None
Read Less
Want to know what your home might be worth? Contact us for a FREE valuation!

Our team is ready to help you sell your home for the highest possible price ASAP
© 2024 Listings courtesy of MRED as distributed by MLS GRID. All Rights Reserved.
Bought with Kristin Brady • john greene, Realtor






