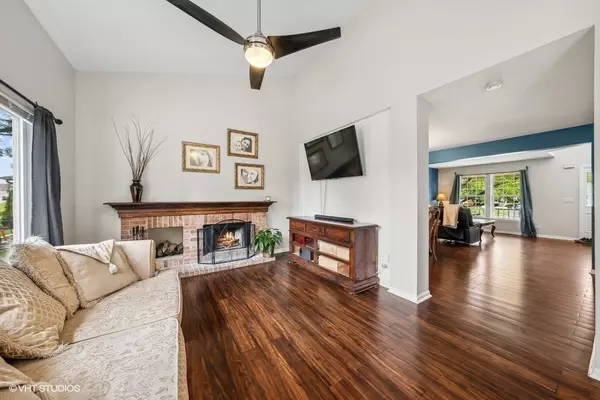$326,000
$320,000
1.9%For more information regarding the value of a property, please contact us for a free consultation.
2921 Brisbane Drive Lake In The Hills, IL 60156
4 Beds
3 Baths
3,517 SqFt
Key Details
Sold Price $326,000
Property Type Single Family Home
Sub Type Detached Single
Listing Status Sold
Purchase Type For Sale
Square Footage 3,517 sqft
Price per Sqft $92
Subdivision Meadowbrook
MLS Listing ID 11485066
Sold Date 09/21/22
Bedrooms 4
Full Baths 2
Half Baths 2
Year Built 1996
Annual Tax Amount $6,793
Tax Year 2021
Lot Size 8,363 Sqft
Lot Dimensions 0.192
Property Description
Situated in Meadowbrook subdivision, this charming colonial style home offers four bedrooms, two full baths, two half baths, and nationally acclaimed District 158 schools. Walking in, beautiful Bamboo floors await in the living room, extending to the formal dining area and leading into the family room with a wood burning (gas starter) fireplace. An open concept kitchen greets you from the family room with a breakfast dining space between, overlooking the patio and backyard. Walking up the dark hardwood stairs from the foyer, the landing shares hardwood floors with one of three upstairs bedrooms. One of two full baths is found in the upstairs hall with the other in the master suite. The second bedroom has brand new carpet as does the master bedroom and walk-in closet (all installed 7/22). In the master bath is a double vanity, large tub, and a separate shower. Downstairs the finished basement is home to the fourth bedroom, the second half bath, multiple closets, and a bar area. Perfect for entertaining! The backyard is a beautiful, private oasis, with a large patio, mature trees, and fenced yard, backing to open space and a lovely pond. 5 minutes to Randall Rd shopping corridor, multiple parks, forest preserves, golf courses, and NW Huntley Hospital. Don't miss this one!
Location
State IL
County Mc Henry
Community Park, Lake, Curbs, Sidewalks, Street Lights, Street Paved
Rooms
Basement Full
Interior
Interior Features Vaulted/Cathedral Ceilings, Bar-Dry, Hardwood Floors, Wood Laminate Floors, First Floor Laundry, Walk-In Closet(s), Some Wood Floors
Heating Natural Gas, Forced Air
Cooling Central Air
Fireplaces Number 1
Fireplaces Type Wood Burning, Gas Starter
Fireplace Y
Appliance Range, Microwave, Dishwasher, Refrigerator, Freezer, Washer, Dryer, Disposal, Gas Oven
Exterior
Exterior Feature Patio
Garage Attached
Garage Spaces 2.0
Waterfront false
View Y/N true
Roof Type Asphalt
Building
Lot Description Fenced Yard, Water View
Story 2 Stories
Foundation Concrete Perimeter
Sewer Public Sewer
Water Public
New Construction false
Schools
Elementary Schools Chesak Elementary School
Middle Schools Marlowe Middle School
High Schools Huntley High School
School District 158, 158, 158
Others
HOA Fee Include None
Ownership Fee Simple
Special Listing Condition None
Read Less
Want to know what your home might be worth? Contact us for a FREE valuation!

Our team is ready to help you sell your home for the highest possible price ASAP
© 2024 Listings courtesy of MRED as distributed by MLS GRID. All Rights Reserved.
Bought with Larry Schneider • Jason Mitchell Real Estate IL






