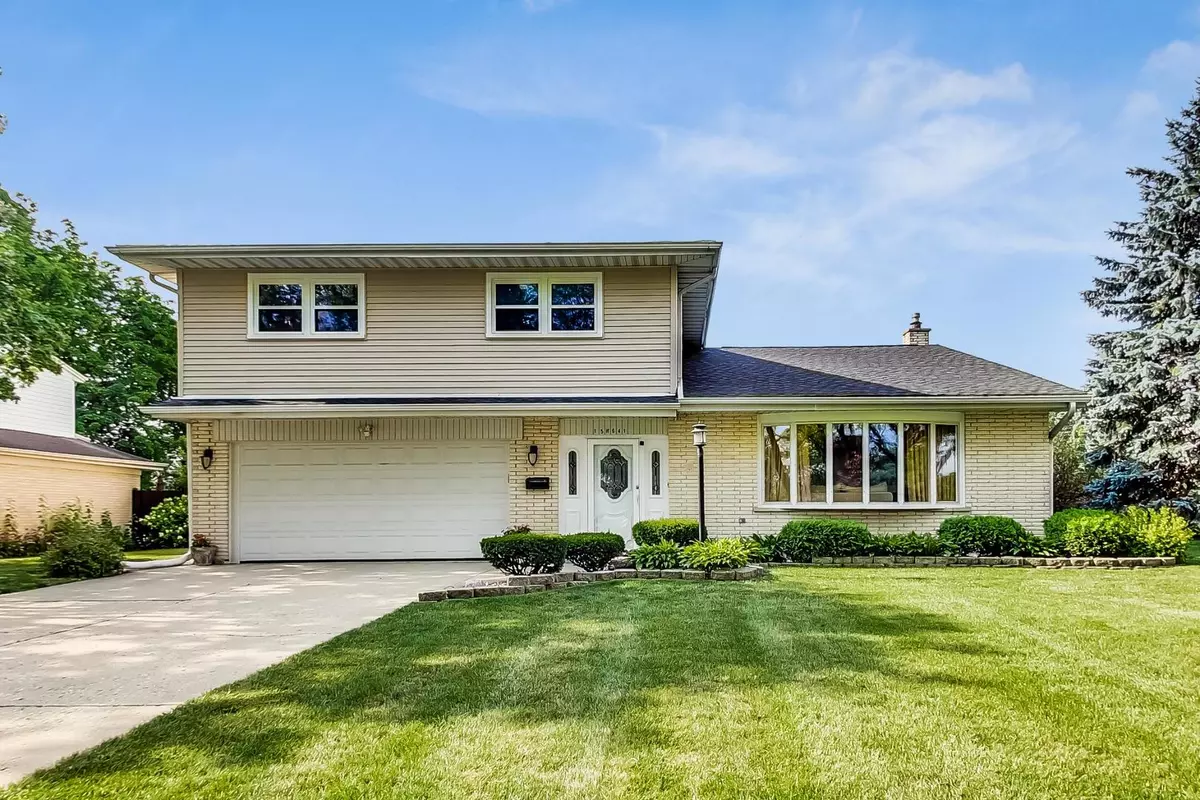$439,000
$449,900
2.4%For more information regarding the value of a property, please contact us for a free consultation.
15W641 Diversey Avenue Elmhurst, IL 60126
4 Beds
2.5 Baths
2,447 SqFt
Key Details
Sold Price $439,000
Property Type Single Family Home
Sub Type Detached Single
Listing Status Sold
Purchase Type For Sale
Square Footage 2,447 sqft
Price per Sqft $179
Subdivision Crown Estates
MLS Listing ID 11485196
Sold Date 09/29/22
Style Bi-Level
Bedrooms 4
Full Baths 2
Half Baths 1
Year Built 1965
Annual Tax Amount $6,927
Tax Year 2021
Lot Dimensions 75X136
Property Description
Walk through the fully fenced expansive backyard gate past the baseball diamonds, soccer pitches, basketball & tennis courts, and playgrounds to Fischer Elementary and Churchville Middle Schools! Large 4 Bedroom/2.1 Bath Split Level with a rare Sub Basement. Eat In Kitchen with sliding glass door to deck overlooking the huge concrete Patio and Yard. Generous Living Room and separate Dining Room with an open floorplan as well as 1st floor Family Room with Fireplace and sliding glass door to patio and garden. Versatile finished basement with Laundry. All Bedrooms up including Primary Bedroom with en-suite. Lastly oversized 2 car attached garage with interior access. This home is perfect for entertaining large gatherings! Roof and siding 10yrs old.
Location
State IL
County Du Page
Community Park, Tennis Court(S), Sidewalks
Rooms
Basement Partial
Interior
Interior Features Walk-In Closet(s), Open Floorplan, Granite Counters, Separate Dining Room
Heating Natural Gas, Forced Air
Cooling Central Air
Fireplaces Number 1
Fireplaces Type Wood Burning
Fireplace Y
Appliance Range, Microwave, Dishwasher, Refrigerator, Washer, Dryer, Disposal, Stainless Steel Appliance(s), Gas Oven
Laundry Sink
Exterior
Exterior Feature Deck, Patio
Garage Attached
Garage Spaces 2.0
Waterfront false
View Y/N true
Roof Type Asphalt
Building
Lot Description Fenced Yard, Backs to Public GRND, Sidewalks, Wood Fence
Story Split Level w/ Sub
Sewer Sewer-Storm
Water Lake Michigan
New Construction false
Schools
Elementary Schools Fischer Elementary School
Middle Schools Churchville Middle School
High Schools York Community High School
School District 205, 205, 205
Others
HOA Fee Include None
Ownership Fee Simple
Special Listing Condition None
Read Less
Want to know what your home might be worth? Contact us for a FREE valuation!

Our team is ready to help you sell your home for the highest possible price ASAP
© 2024 Listings courtesy of MRED as distributed by MLS GRID. All Rights Reserved.
Bought with Marilyn Kosik • Berkshire Hathaway HomeServices Chicago






