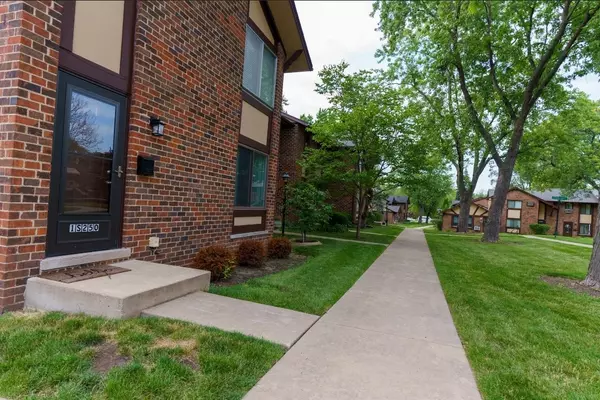$240,000
$238,000
0.8%For more information regarding the value of a property, please contact us for a free consultation.
1S250 HOLYOKE Lane #250 Villa Park, IL 60181
4 Beds
1.5 Baths
1,394 SqFt
Key Details
Sold Price $240,000
Property Type Townhouse
Sub Type Townhouse-2 Story
Listing Status Sold
Purchase Type For Sale
Square Footage 1,394 sqft
Price per Sqft $172
Subdivision Brandywine
MLS Listing ID 11480642
Sold Date 09/29/22
Bedrooms 4
Full Baths 1
Half Baths 1
HOA Fees $228/mo
Year Built 1967
Annual Tax Amount $4,231
Tax Year 2020
Lot Dimensions 21X61
Property Description
Just waiting for a NEW OWNER. This Home is updated and ready for you to just move in. Walk into to your spacious Living Room that features a breath taking Accent Wall. Step into your half bath that screams too cute. Now set your eyes on this gorgeous kitchen that has: Quartz Counter Tops, Bright White Cabinets, Stainless Streel appliances and those Dark Hardwood Floors that run from the Living Room to the Kitchen. There's a Dining Area and the Eating Area combined in this large Kitchen. Now upstairs, 4 bedroom and that delightful full bath room with a barn door. Yes there's a basement. Just waiting the NEW OWNER'S touch for more living space. Could be a Family Room, Exercise Room, TV Room allow your imagination to run wild. After a long day of work come relax and vibe in your comfy back yard. COME SEE AND BUY!!!
Location
State IL
County Du Page
Rooms
Basement Full
Interior
Interior Features Hardwood Floors, Storage, Some Carpeting, Dining Combo
Heating Electric
Cooling Central Air
Fireplace N
Appliance Range, Microwave, Dishwasher, Refrigerator, Stainless Steel Appliance(s)
Laundry Electric Dryer Hookup, In Unit
Exterior
Community Features On Site Manager/Engineer, Park, Pool
Waterfront false
View Y/N true
Building
Foundation Concrete Perimeter
Sewer Public Sewer
Water Lake Michigan, Public
New Construction false
Schools
Elementary Schools Jefferson Middle School
Middle Schools Jackson Middle School
High Schools Willowbrook High School
School District 45, 45, 88
Others
Pets Allowed Cats OK, Dogs OK
HOA Fee Include Insurance, Clubhouse, Pool, Exterior Maintenance, Lawn Care, Scavenger, Snow Removal
Ownership Fee Simple w/ HO Assn.
Special Listing Condition None
Read Less
Want to know what your home might be worth? Contact us for a FREE valuation!

Our team is ready to help you sell your home for the highest possible price ASAP
© 2024 Listings courtesy of MRED as distributed by MLS GRID. All Rights Reserved.
Bought with John Robinson • Keller Williams Innovate






