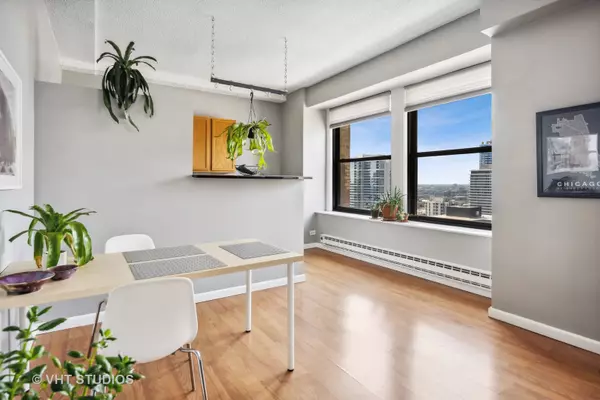$242,500
$245,000
1.0%For more information regarding the value of a property, please contact us for a free consultation.
600 S Dearborn Street #2203 Chicago, IL 60605
1 Bed
1 Bath
914 SqFt
Key Details
Sold Price $242,500
Property Type Condo
Sub Type Condo,High Rise (7+ Stories)
Listing Status Sold
Purchase Type For Sale
Square Footage 914 sqft
Price per Sqft $265
Subdivision Printers Row
MLS Listing ID 11490021
Sold Date 09/30/22
Bedrooms 1
Full Baths 1
HOA Fees $414/mo
Annual Tax Amount $4,447
Tax Year 2020
Lot Dimensions CONDO
Property Description
Welcome to your new top-floor, open concept condo with gorgeous skyline views! Situated in the historic Transportation Building (the tallest building in Printer's Row), this sunny, spacious condo boasts tall ceilings and features a large master bedroom with French doors. The kitchen features all-stainless steel appliances (newer fridge and oven) and granite countertops. Updated, energy-efficient window treatments were recently installed as well. Modest assessments include 24-hour door security in the lobby! Per the building manager: In-unit laundry hookups can be added with an approved remodeling packet. Steps to the Loop, expressway, trains, lakefront parks and endless options for entertainment & nightlife. City living with shopping close by: Target, Mariano's, Jewel, Trader Joe's and more. Rental parking is available in neighboring buildings. This building is investor-friendly: no rental cap and all leases must be 1-2 years in length.
Location
State IL
County Cook
Rooms
Basement None
Interior
Interior Features Hardwood Floors
Heating Electric, Heat Pump, Sep Heating Systems - 2+, Indv Controls, Zoned
Cooling Window/Wall Units - 2, Zoned
Fireplace Y
Appliance Range, Microwave, Dishwasher, Refrigerator, Stainless Steel Appliance(s)
Exterior
Exterior Feature Cable Access
Community Features Bike Room/Bike Trails, Door Person, Coin Laundry, Elevator(s), Exercise Room, On Site Manager/Engineer, Receiving Room, Service Elevator(s)
Waterfront false
View Y/N true
Roof Type Rubber
Building
Lot Description Common Grounds, Corner Lot, Landscaped, Park Adjacent
Foundation Concrete Perimeter, Reinforced Caisson
Sewer Public Sewer
Water Lake Michigan, Public
New Construction false
Schools
Elementary Schools South Loop Elementary School
High Schools Jones College Prep High School
School District 299, 299, 299
Others
Pets Allowed Cats OK, Dogs OK
HOA Fee Include Water, Insurance, Doorman, TV/Cable, Exercise Facilities, Exterior Maintenance, Scavenger, Snow Removal, Internet
Ownership Condo
Special Listing Condition List Broker Must Accompany
Read Less
Want to know what your home might be worth? Contact us for a FREE valuation!

Our team is ready to help you sell your home for the highest possible price ASAP
© 2024 Listings courtesy of MRED as distributed by MLS GRID. All Rights Reserved.
Bought with Mary Gamber • @properties Christie's International Real Estate






