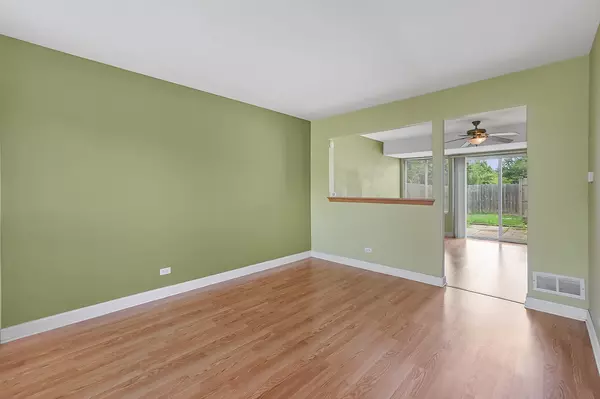$212,500
$215,000
1.2%For more information regarding the value of a property, please contact us for a free consultation.
1016 Symphony Drive Aurora, IL 60504
3 Beds
2.5 Baths
1,456 SqFt
Key Details
Sold Price $212,500
Property Type Single Family Home
Sub Type Detached Single
Listing Status Sold
Purchase Type For Sale
Square Footage 1,456 sqft
Price per Sqft $145
Subdivision Hometown
MLS Listing ID 11460341
Sold Date 09/30/22
Style Traditional
Bedrooms 3
Full Baths 2
Half Baths 1
HOA Fees $84/mo
Year Built 2000
Annual Tax Amount $4,481
Tax Year 2021
Lot Size 3,920 Sqft
Lot Dimensions 42X91
Property Description
HOMETOWN SINGLE FAMILY HOME! 3 beds, 2.1 bath with 2 car attached garage. Vacant & ready for the next buyer to love. Covered front porch welcomes you to the first floor with wood laminate flooring, white trim & doors. Living room with bay window that leads to family room in the back of the home with slider to patio. Dining room in front of the home overlooking front porch & next to kitchen for easy entertaining. Kitchen has a peninsula counter top with seating, white appliances including refrigerator, gas stove/oven with microwave above, dishwasher, disposal, & a pantry closet. 1st floor laundry room off of kitchen has upper cabinets and a shelf for storage, 1/2 bath and access to the 2 car garage. 2nd level primary bedroom with bay window, ceiling fan, vaulted ceiling, walk in closet, ensuite bath with double sinks and separate tub & shower. Shared hall bath for the other 2 bedrooms. Linen closet in upper hallway & attic access. Backyard is fenced in for privacy, has green space & a paver patio. Access garage from alley behind the home. New insulated garage door & newer opener. Furnace room located in garage. NEW roof & exterior paint 2021. Hot water heater, AC, wood laminate & most appliances about 8 years old. Property comes AS IS. Hometown has many outdoor areas to enjoy such as parks, gazebo, & ponds. This home is close to shopping, entertainment, dining and schools. Elementary school is 1/2 mile, middle school 2 miles & high school 1.6 miles.
Location
State IL
County Kane
Community Park, Curbs, Sidewalks, Street Paved
Rooms
Basement None
Interior
Interior Features Vaulted/Cathedral Ceilings, Wood Laminate Floors, First Floor Laundry
Heating Natural Gas, Forced Air
Cooling Central Air
Fireplace Y
Appliance Range, Microwave, Dishwasher, Refrigerator, Washer, Dryer, Disposal
Laundry In Unit
Exterior
Exterior Feature Porch, Brick Paver Patio
Garage Attached
Garage Spaces 2.0
Waterfront false
View Y/N true
Building
Lot Description Fenced Yard
Story 2 Stories
Sewer Public Sewer
Water Public
New Construction false
Schools
Elementary Schools Olney C Allen Elementary School
Middle Schools Henry W Cowherd Middle School
High Schools East High School
School District 131, 131, 131
Others
HOA Fee Include Other
Ownership Fee Simple w/ HO Assn.
Special Listing Condition None
Read Less
Want to know what your home might be worth? Contact us for a FREE valuation!

Our team is ready to help you sell your home for the highest possible price ASAP
© 2024 Listings courtesy of MRED as distributed by MLS GRID. All Rights Reserved.
Bought with Anthony Latham • Charles Rutenberg Realty of IL






