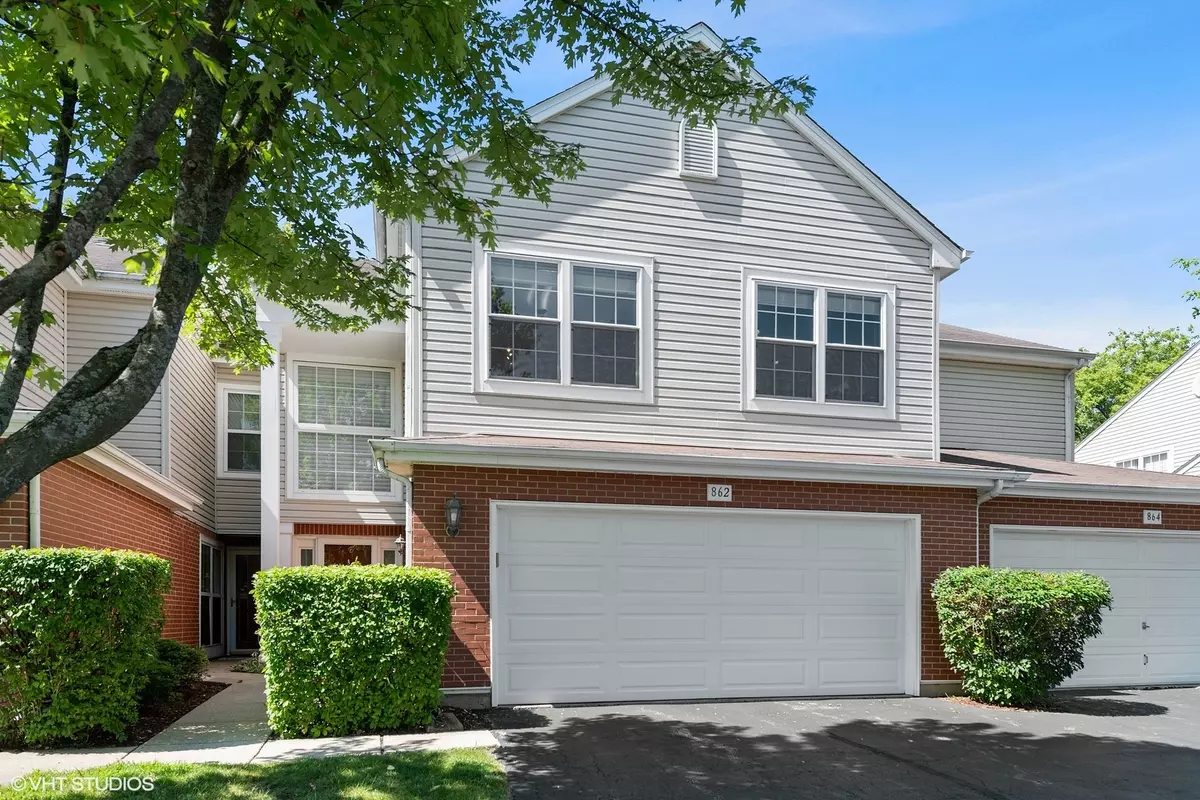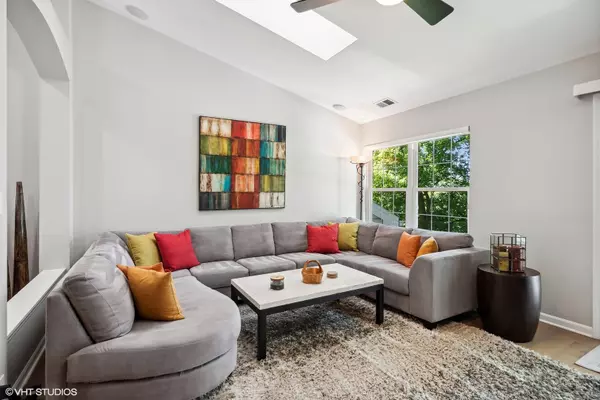$362,000
$359,900
0.6%For more information regarding the value of a property, please contact us for a free consultation.
862 Old Checker Road Buffalo Grove, IL 60089
2 Beds
2 Baths
1,718 SqFt
Key Details
Sold Price $362,000
Property Type Townhouse
Sub Type Townhouse-Ranch
Listing Status Sold
Purchase Type For Sale
Square Footage 1,718 sqft
Price per Sqft $210
Subdivision Roseglen
MLS Listing ID 11477803
Sold Date 09/30/22
Bedrooms 2
Full Baths 2
HOA Fees $418/mo
Year Built 1995
Annual Tax Amount $9,185
Tax Year 2020
Lot Dimensions COMMON
Property Description
Stunningly immaculate second floor ranch townhome with vaulted ceilings and views of the Buffalo Grove Golf Club! The southern exposed Living and Dining Rooms are perfect examples of open concept modern living along with hardwood flooring, skylights, gas fireplace with porcelain surround, recessed lighting, arched doorways, built-ins and sliders to amazing balcony overlooking the golf course. Masterfully executed Kitchen with warm stained cabinetry, granite counters, stainless steel Samsung appliances, peninsula seating for two, pantry and Breakfast nook. Luxurious Primary Bedroom with neutral carpeting, volume ceilings, customized walk-in closet and sublime en suite with porcelain tiled flooring and wall surround, dual vanity sinks with quartz counters, two medicine cabinets, Kohler commode, stand along Jacuzzi tub and shower with rainfall shower head and two additional sprays. Secondary bedroom with ample closet space, ceiling light fan fixture and shares the Hall Bath featuring marble tiled flooring, tub/shower with glass doors and vanity with quartz countertop. Other highlights include: Office with hardwood flooring and French doors, Linen closet, Laundry Room with Samsung washer/dryer, built-in drying rack and cabinetry, Carrier HVAC with humidifier, two car attached garage with storage space, across the street from Willow Stream Park with pool and best of all - located in the highly rated Stevenson High School district. Just minutes to shopping, entertainment and dining!
Location
State IL
County Lake
Rooms
Basement None
Interior
Interior Features Vaulted/Cathedral Ceilings, Skylight(s), Hardwood Floors, Laundry Hook-Up in Unit, Built-in Features, Walk-In Closet(s)
Heating Natural Gas, Forced Air
Cooling Central Air
Fireplaces Number 1
Fireplaces Type Gas Log, Gas Starter
Fireplace Y
Appliance Range, Microwave, Dishwasher, Refrigerator, Washer, Dryer, Disposal, Stainless Steel Appliance(s)
Laundry In Unit
Exterior
Exterior Feature Balcony
Garage Attached
Garage Spaces 2.0
Community Features Golf Course, Park
Waterfront false
View Y/N true
Roof Type Asphalt
Building
Lot Description Golf Course Lot
Sewer Public Sewer
Water Public
New Construction false
Schools
Elementary Schools Ivy Hall Elementary School
Middle Schools Twin Groves Middle School
High Schools Adlai E Stevenson High School
School District 96, 96, 125
Others
Pets Allowed Cats OK, Dogs OK
HOA Fee Include Insurance, Exterior Maintenance, Lawn Care, Scavenger, Snow Removal
Ownership Condo
Special Listing Condition None
Read Less
Want to know what your home might be worth? Contact us for a FREE valuation!

Our team is ready to help you sell your home for the highest possible price ASAP
© 2024 Listings courtesy of MRED as distributed by MLS GRID. All Rights Reserved.
Bought with Connie Dornan • @properties Christie's International Real Estate






