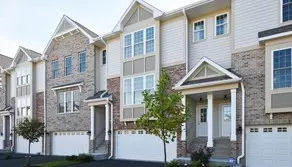$495,000
$500,000
1.0%For more information regarding the value of a property, please contact us for a free consultation.
2624 Chelsey Street Buffalo Grove, IL 60089
3 Beds
2.5 Baths
2,160 SqFt
Key Details
Sold Price $495,000
Property Type Townhouse
Sub Type T3-Townhouse 3+ Stories
Listing Status Sold
Purchase Type For Sale
Square Footage 2,160 sqft
Price per Sqft $229
Subdivision Prairie Landing
MLS Listing ID 11492644
Sold Date 09/30/22
Bedrooms 3
Full Baths 2
Half Baths 1
HOA Fees $175/mo
Year Built 2018
Annual Tax Amount $11,316
Tax Year 2021
Lot Dimensions 28X52
Property Description
Terrific craftsmanship on these town homes located in Buffalo Grove! 3 BR, 2 1/2 bath units! Large living & dining rooms with solid oak flooring. The kitchen has 42" espresso shaker cabinets, stainless steel appliances, granite counters & hardwood flooring. The master suite is spacious and has two walk in closets as well as a private master bath. The finished walkout lower level can be used as a family room or easily converted into an in-law suite (pre-plumbed for bathroom). Each unit has a balcony off the main level and patio outside the lower level. 2 car garage complete with extra storage niches. These are high end, energy efficient units with LED recessed lighting, WI-FI thermostat, R-38 attic insulation, R-19 wall insulation and 2' x 6' exterior wall framing. Walking distance to the Metra train station, I-94, shopping, parks and award winning schools (incl. Stevenson HS).
Location
State IL
County Lake
Rooms
Basement Partial, Walkout
Interior
Interior Features Vaulted/Cathedral Ceilings, Hardwood Floors, Solar Tubes/Light Tubes, Second Floor Laundry, Laundry Hook-Up in Unit
Heating Natural Gas
Cooling Central Air
Fireplace Y
Appliance Range, Microwave, Dishwasher, Refrigerator, Disposal
Exterior
Exterior Feature Balcony, Patio
Garage Attached
Garage Spaces 2.0
Waterfront false
View Y/N true
Roof Type Asphalt
Building
Lot Description Landscaped
Foundation Concrete Perimeter
Sewer Public Sewer, Sewer-Storm
Water Public
New Construction false
Schools
Elementary Schools Laura B Sprague School
Middle Schools Daniel Wright Junior High School
High Schools Adlai E Stevenson High School
School District 103, 103, 125
Others
Pets Allowed Cats OK, Dogs OK
HOA Fee Include Insurance, Lawn Care, Snow Removal
Ownership Fee Simple w/ HO Assn.
Special Listing Condition None
Read Less
Want to know what your home might be worth? Contact us for a FREE valuation!

Our team is ready to help you sell your home for the highest possible price ASAP
© 2024 Listings courtesy of MRED as distributed by MLS GRID. All Rights Reserved.
Bought with Vaseekaran Janarthanam • Re/Max 1st



