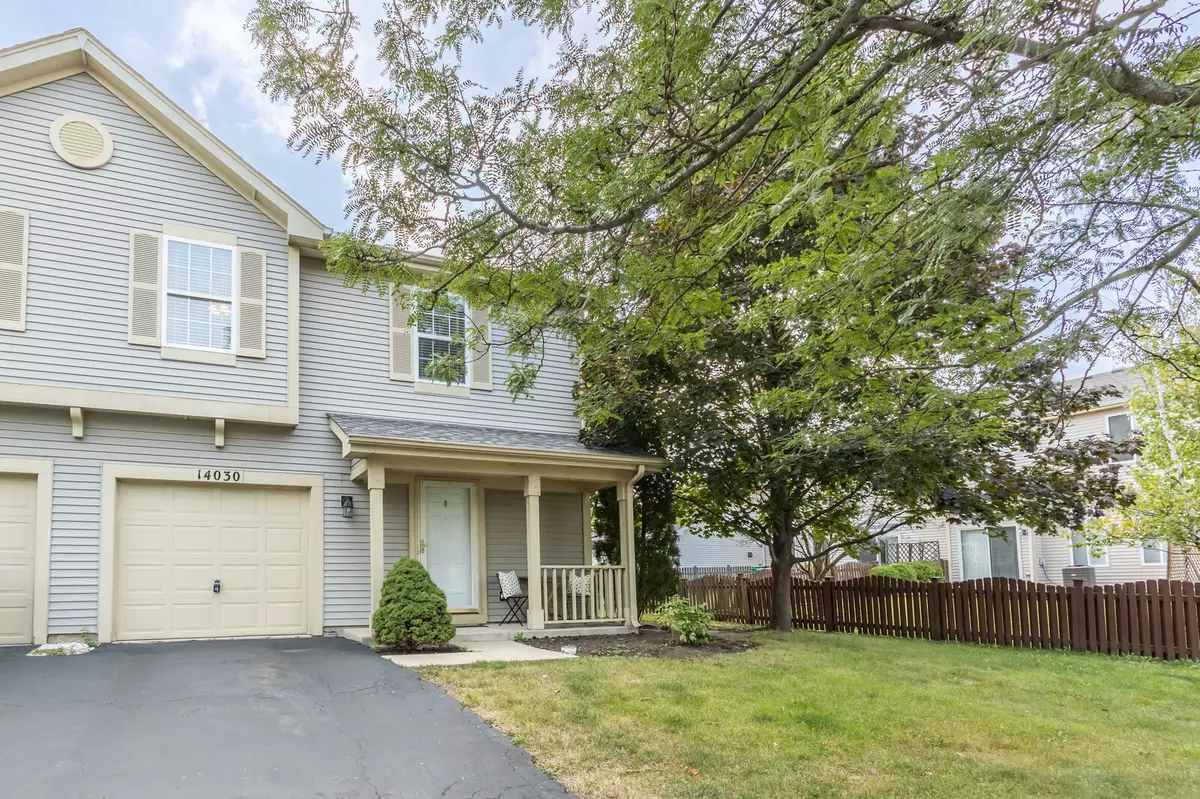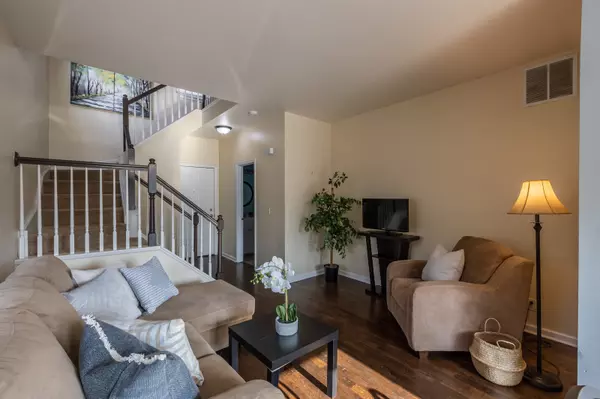$214,000
$214,000
For more information regarding the value of a property, please contact us for a free consultation.
14030 Danbury Drive Plainfield, IL 60544
2 Beds
2.5 Baths
1,120 SqFt
Key Details
Sold Price $214,000
Property Type Condo
Sub Type 1/2 Duplex
Listing Status Sold
Purchase Type For Sale
Square Footage 1,120 sqft
Price per Sqft $191
Subdivision Lakewood Falls
MLS Listing ID 11615482
Sold Date 09/30/22
Bedrooms 2
Full Baths 2
Half Baths 1
HOA Fees $68/mo
Year Built 1995
Annual Tax Amount $4,656
Tax Year 2020
Lot Dimensions 33X124X83X72
Property Description
Recently remodeled duplex-up located in the Lakewood Falls subdivision is nestled on a quiet street and is move in ready! Walk into the sunny living/dining area with refinished wood flooring! Kitchen has newer appliances and updated tile floors. Updated sliding glass door leads to paved patio and expansive backyard! Upstairs are two generously sized bedrooms with ceiling fans, two bathrooms, and a bonus loft area that can be used as an office/den! A spacious primary bedroom boasts ensuite bath with large vanity and huge walk-in close! Laundry room, plenty of storage, and 1-car garage! Pet friendly and can be rented! Conveniently located near parks, public transportation, hospitals, restaurants, schools, shopping and much more. Easy access to Weber road and Interstate highway 55.
Location
State IL
County Will
Rooms
Basement None
Interior
Interior Features Hardwood Floors, First Floor Laundry, Walk-In Closet(s)
Heating Natural Gas
Cooling Central Air
Fireplace N
Appliance Range, Microwave, Dishwasher, Refrigerator, Washer, Dryer, Stainless Steel Appliance(s)
Laundry In Unit
Exterior
Exterior Feature Patio, Storms/Screens, Cable Access
Garage Attached
Garage Spaces 1.0
Community Features Storage
Waterfront false
View Y/N true
Roof Type Asphalt
Building
Lot Description Mature Trees
Foundation Concrete Perimeter
Sewer Public Sewer
Water Public
New Construction false
Schools
School District 365U, 365U, 365U
Others
Pets Allowed Cats OK, Dogs OK
HOA Fee Include Snow Removal
Ownership Fee Simple w/ HO Assn.
Special Listing Condition None
Read Less
Want to know what your home might be worth? Contact us for a FREE valuation!

Our team is ready to help you sell your home for the highest possible price ASAP
© 2024 Listings courtesy of MRED as distributed by MLS GRID. All Rights Reserved.
Bought with Maria Novak • RE/MAX Suburban






