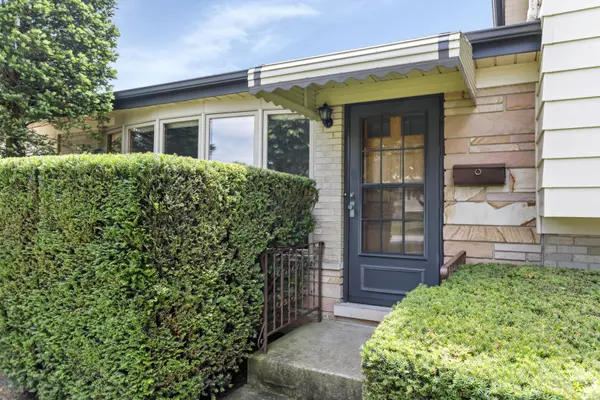$365,000
$369,900
1.3%For more information regarding the value of a property, please contact us for a free consultation.
1711 W ROBBIE Lane Mount Prospect, IL 60056
3 Beds
2 Baths
10,528 Sqft Lot
Key Details
Sold Price $365,000
Property Type Single Family Home
Sub Type Detached Single
Listing Status Sold
Purchase Type For Sale
Subdivision Colonial Heights
MLS Listing ID 11470996
Sold Date 10/03/22
Style L Bi-Level
Bedrooms 3
Full Baths 2
Year Built 1965
Annual Tax Amount $6,423
Tax Year 2020
Lot Size 10,528 Sqft
Lot Dimensions 10530
Property Description
Amazing price!!!. Way below market value.Do not miss your chance. Solid, spotless, excellent condition large split level with sub finished basement.This house is located on a large corner lot on quiet secluded street. From the moment you walk in to this home you will see how clean, spacious, and bright this house is. Nice open living room has stunning oak bay window. Huge kitchen with solid oak cabinets and spacious dining room it has an access to large concrete patio with attached Broil master natural gas grill. The whole upstairs has excellent condition hardwood floors under the carpet and nice updated bathroom. All rooms have wood doors, trims, and great solid windows.Lower lever features huge family room with wood burning stone fireplace and new high quality carpet. There is bonus room/summer kitchen with a lot of cabinets and access to the back yard. Large laundry room has a lot of storage space and spacious sink.There is also huge additional exercise room in the sub basement.The whole house has power generator and 96% high efficiency newer furnace.The large garage has extra isolation and separate heating system with additional lights and pull down stairs which takes you to huge storage area.The whole house has optional upper/lower air returns for extra savings on your heating/cooling bills. The landscaping around the house is professionally done and maintained regularly.There is cedar shed which gives you additional tons of storage space.Do not wait come and see this beautiful solid house.
Location
State IL
County Cook
Community Park, Curbs, Sidewalks, Street Lights
Rooms
Basement Full, English
Interior
Interior Features Hardwood Floors, Some Carpeting, Drapes/Blinds
Heating Natural Gas
Cooling Central Air
Fireplaces Number 1
Fireplaces Type Wood Burning, Gas Log
Fireplace Y
Appliance Range, Microwave, Dishwasher, Refrigerator, Washer, Dryer
Laundry In Unit, Sink
Exterior
Exterior Feature Patio, Outdoor Grill
Garage Attached
Garage Spaces 2.0
Waterfront false
View Y/N true
Roof Type Asphalt
Building
Story Split Level w/ Sub
Foundation Concrete Perimeter
Sewer Public Sewer
Water Public
New Construction false
Schools
Elementary Schools Forest View Elementary School
Middle Schools Holmes Junior High School
High Schools Rolling Meadows High School
School District 59, 59, 214
Others
HOA Fee Include None
Ownership Fee Simple
Special Listing Condition Exceptions-Call List Office
Read Less
Want to know what your home might be worth? Contact us for a FREE valuation!

Our team is ready to help you sell your home for the highest possible price ASAP
© 2024 Listings courtesy of MRED as distributed by MLS GRID. All Rights Reserved.
Bought with Angela Gloc • eXp Realty, LLC






