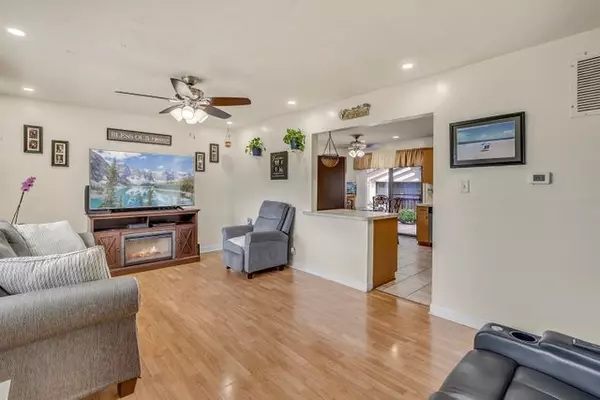$290,000
$299,900
3.3%For more information regarding the value of a property, please contact us for a free consultation.
9130 Southfield Drive Bridgeview, IL 60455
5 Beds
3 Baths
2,727 SqFt
Key Details
Sold Price $290,000
Property Type Single Family Home
Sub Type Detached Single
Listing Status Sold
Purchase Type For Sale
Square Footage 2,727 sqft
Price per Sqft $106
MLS Listing ID 11609183
Sold Date 10/03/22
Style Cape Cod
Bedrooms 5
Full Baths 3
Year Built 1965
Annual Tax Amount $8,191
Tax Year 2020
Lot Size 9,888 Sqft
Lot Dimensions 65X152
Property Description
Looking for a spacious home with related living? This expanded Cape Cod boasts 5 true bedrooms and 3 full bathrooms, a finished attic as well as an addition off the back of the home. Upon entry, you will find the family room, the kitchen with newer SS appliances (new fridge in 2021) and a pantry closet, 2 bedrooms, and an updated full bath. As you proceed through the back of the home, you will find the related living addition with another bedroom, full bathroom, family room, and kitchenette. Head upstairs where you will find 2 HUGE bedrooms with another full bathroom. This home sits on a nice sized fenced lot, that is perfect for entertaining. Featuring tons of privacy, a deck off of the main house, a shed with another deck, a pergola, and a fire pit. There is a detached 2.5 car garage with its own electrical panel that has tons of storage, with brand new garage doors and an opener. New AC (5/22), furnace (9/21) which cools and heats the entire original home. A new AC wall unit and wall heater in 2019 which provides for the addition only. New roof in 2016, all new interior doors, windows have been replaced as needed and crawl space is equipped with 2 sump pumps. Conveniently located near the highways, shopping, restaurants, and schools, come see this one-of-a-kind home today!!
Location
State IL
County Cook
Community Park, Curbs, Sidewalks, Street Lights, Street Paved
Rooms
Basement None
Interior
Interior Features Vaulted/Cathedral Ceilings, Wood Laminate Floors, First Floor Bedroom, In-Law Arrangement, First Floor Laundry
Heating Natural Gas, Forced Air, Sep Heating Systems - 2+, Other
Cooling Central Air, Window/Wall Unit - 1
Fireplace Y
Appliance Range, Microwave, Dishwasher, Refrigerator, Washer, Dryer, Stainless Steel Appliance(s)
Laundry Gas Dryer Hookup, In Kitchen
Exterior
Exterior Feature Deck, Patio, Storms/Screens, Fire Pit
Garage Detached
Garage Spaces 2.5
Waterfront false
View Y/N true
Building
Lot Description Fenced Yard
Story 2 Stories
Sewer Public Sewer
Water Public
New Construction false
Schools
Elementary Schools George W Lieb Elementary School
Middle Schools Simmons Middle School
High Schools Oak Lawn Comm High School
School District 122, 122, 229
Others
HOA Fee Include None
Ownership Fee Simple
Special Listing Condition None
Read Less
Want to know what your home might be worth? Contact us for a FREE valuation!

Our team is ready to help you sell your home for the highest possible price ASAP
© 2024 Listings courtesy of MRED as distributed by MLS GRID. All Rights Reserved.
Bought with Hassan Alwan • HomeSmart Realty Group






