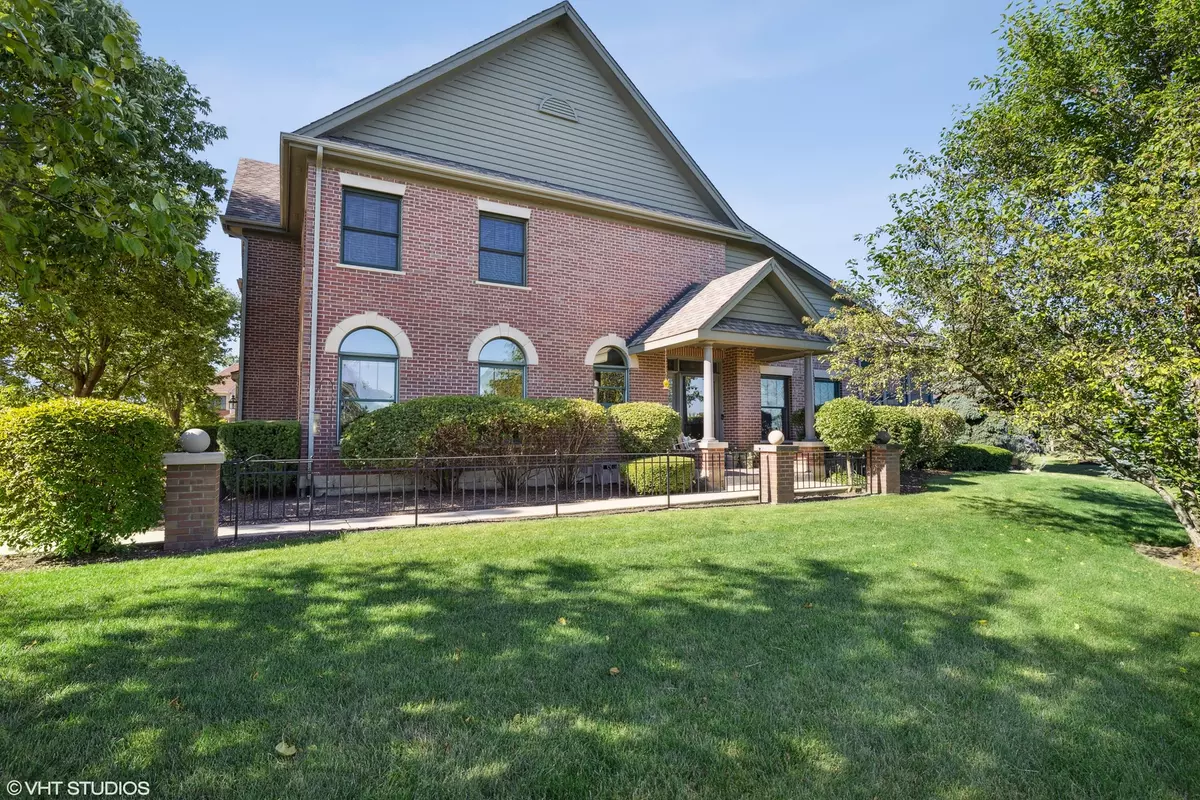$480,000
$489,900
2.0%For more information regarding the value of a property, please contact us for a free consultation.
21628 Kent Court Frankfort, IL 60423
3 Beds
2.5 Baths
2,862 SqFt
Key Details
Sold Price $480,000
Property Type Townhouse
Sub Type Townhouse-2 Story
Listing Status Sold
Purchase Type For Sale
Square Footage 2,862 sqft
Price per Sqft $167
Subdivision Founders Place
MLS Listing ID 11463500
Sold Date 09/28/22
Bedrooms 3
Full Baths 2
Half Baths 1
HOA Fees $300/mo
Year Built 2002
Annual Tax Amount $9,277
Tax Year 2020
Lot Dimensions 60X41
Property Description
Wow!! This is the home you've been waiting for! Located in the highly sought after Founders Place community, this 3 bed, 2.5 bath, END UNIT is a dream! Loaded with brand new updates, the primary bedroom is conveniently located on the first floor, enjoy a screened in sunroom, private views, and amazing walkability to downtown Frankfort! You won't want to miss this!! As you walk through the door, you'll immediately fall in love with the vaulted ceilings and open floor plan that is flooded with natural light! First floor features include hardwood floors, gorgeous wet bar, separate dining room, plus eat-in kitchen, large island, new granite countertops, new backsplash, new light fixtures, new stainless steel appliances and all new faucets. The primary suite offers a brand new custom walk-in closet and beautiful bath with a large tub and a spacious separate shower. This end unit townhome offers over 2,800 sqft of finished living space PLUS it has a full basement! This location is ideal! Close to Old Plank Trail, a short walk to the historic downtown Frankfort with farmer's markets, restaurants, endless shopping and boutiques. You'll enjoy the privacy this home offers, plus the benefit of being just minutes away from the action! These units are hard to come by! Enjoy a maintenance-free lifestyle, AND a new roof was just installed! Come see for yourself, this one-of-a kind townhome, centrally located in the highly desirable 157C and Lincoln-Way East school district. This is an absolute must see!
Location
State IL
County Will
Rooms
Basement Full
Interior
Interior Features Vaulted/Cathedral Ceilings, Skylight(s), Bar-Wet, Hardwood Floors, First Floor Bedroom, First Floor Full Bath, Built-in Features, Walk-In Closet(s), Open Floorplan, Some Window Treatmnt, Some Wood Floors, Dining Combo, Granite Counters
Heating Natural Gas, Forced Air, Zoned
Cooling Central Air
Fireplaces Number 1
Fireplaces Type Wood Burning, Gas Starter
Fireplace Y
Appliance Range, Microwave, Dishwasher, Refrigerator, Washer, Dryer, Stainless Steel Appliance(s)
Laundry In Unit
Exterior
Exterior Feature Patio, Porch, Porch Screened, End Unit
Garage Attached
Garage Spaces 2.0
Community Features Bike Room/Bike Trails, Covered Porch, Trail(s)
Waterfront true
View Y/N true
Roof Type Asphalt
Building
Lot Description Common Grounds, Cul-De-Sac, Wetlands adjacent, Landscaped, Park Adjacent, Pond(s), Water View, Mature Trees, Sidewalks, Streetlights
Foundation Concrete Perimeter
Sewer Public Sewer
Water Public
New Construction false
Schools
High Schools Lincoln-Way East High School
School District 157C, 157C, 210
Others
Pets Allowed Cats OK, Dogs OK
HOA Fee Include Insurance, Exterior Maintenance, Lawn Care, Snow Removal
Ownership Fee Simple w/ HO Assn.
Special Listing Condition None
Read Less
Want to know what your home might be worth? Contact us for a FREE valuation!

Our team is ready to help you sell your home for the highest possible price ASAP
© 2024 Listings courtesy of MRED as distributed by MLS GRID. All Rights Reserved.
Bought with Louise O'Connor • Baird & Warner






