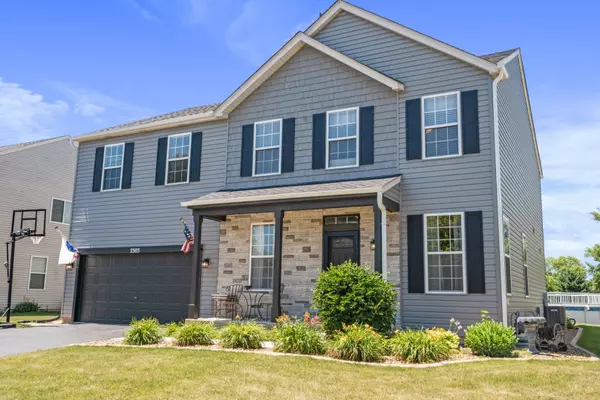$365,000
$369,900
1.3%For more information regarding the value of a property, please contact us for a free consultation.
2303 Holly Ridge Drive Plainfield, IL 60586
5 Beds
3.5 Baths
2,764 SqFt
Key Details
Sold Price $365,000
Property Type Single Family Home
Sub Type Detached Single
Listing Status Sold
Purchase Type For Sale
Square Footage 2,764 sqft
Price per Sqft $132
Subdivision Caton Ridge
MLS Listing ID 11449008
Sold Date 10/07/22
Bedrooms 5
Full Baths 3
Half Baths 1
HOA Fees $15/ann
Year Built 2001
Annual Tax Amount $7,550
Tax Year 2020
Lot Dimensions 65X124
Property Description
Here's the one! Located in Plainfield's Caton Ridge Subdivision, this updated property features 5 bedrooms, 3.5 bathrooms, a full basement, 3 car tandem garage, and a dream backyard to enjoy this summer! The exterior of this home had new siding, shutters, and a complete roof tear off all in August of 2021. Take a dip in the pool, which had a new liner installed in 2021. The expansive deck includes ample space to host and unwind on! Stepping inside, the main level features an office, living room, family room, powder bath, and an open concept kitchen. The kitchen includes all stainless steel appliances, with the quad Samsung refrigerator purchased in 2021. The kitchen also includes a spacious pantry, island, and a sink overlooking the backyard. Heading to the second level, enjoy the 14x17 loft and laundry room with a washer and dryer set purchased in 2021. Four of the five bedrooms with generous sized closets, and 2 full bathrooms are also all on the second level. Keep the house cool this summer with the whole-house fan and an approximately 5 year old AC unit. The full basement includes the 5th bedroom and a full bathroom. Within minutes to shopping, dining, and restaurants. Call today to schedule your private showing!
Location
State IL
County Will
Rooms
Basement Full
Interior
Interior Features Walk-In Closet(s)
Heating Natural Gas
Cooling Central Air
Fireplace N
Appliance Range, Microwave, Dishwasher, Refrigerator, Washer, Dryer, Disposal
Exterior
Exterior Feature Deck, Above Ground Pool
Garage Attached
Garage Spaces 3.0
Pool above ground pool
Waterfront false
View Y/N true
Building
Story 2 Stories
Sewer Public Sewer
Water Public
New Construction false
Schools
School District 202, 202, 202
Others
HOA Fee Include None
Ownership Fee Simple w/ HO Assn.
Special Listing Condition None
Read Less
Want to know what your home might be worth? Contact us for a FREE valuation!

Our team is ready to help you sell your home for the highest possible price ASAP
© 2024 Listings courtesy of MRED as distributed by MLS GRID. All Rights Reserved.
Bought with Francisco Quintero Jr. • Golden Homes Real Estate Inc.






