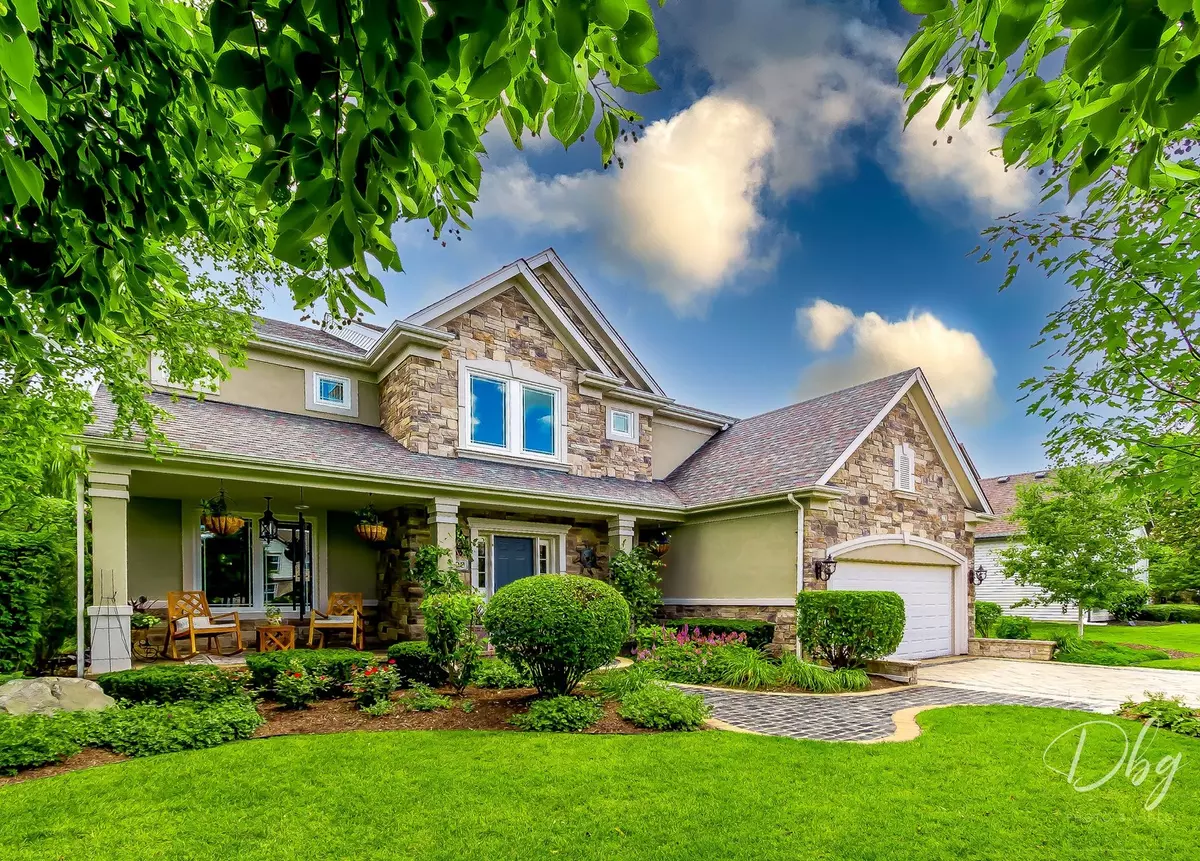$450,000
$450,000
For more information regarding the value of a property, please contact us for a free consultation.
903 Eaton Lane Lake Villa, IL 60046
4 Beds
2.5 Baths
3,600 SqFt
Key Details
Sold Price $450,000
Property Type Single Family Home
Sub Type Detached Single
Listing Status Sold
Purchase Type For Sale
Square Footage 3,600 sqft
Price per Sqft $125
Subdivision Cedar Crossing
MLS Listing ID 11486500
Sold Date 10/06/22
Style Contemporary
Bedrooms 4
Full Baths 2
Half Baths 1
HOA Fees $24/ann
Year Built 2000
Annual Tax Amount $9,620
Tax Year 2021
Lot Size 10,890 Sqft
Lot Dimensions 10890
Property Description
Unbelievably well maintained and updated Tremont model in the highly sought Cedar Crossing Subdivision of Lake Villa with Lake Villa primary schools and Grayslake North High School. This home shows extremely well, every attention to meticulous detail has been covered by these original owners. Oversized front porch for relaxing among this active and vibrant community. Even more relaxing and amazing water views and luxurious backyard oasis with incredible hardscaping, pergola and fire pit. This executive home boasts 4 large bedrooms, massive open layout, tall ceilings, 2 story grand entry, stone facade and newer roof. Impeccable and stylish interior design with faux finish and venetian plaster technique on the walls. Stone Paver driveway with beautiful European cobblestone walkway to front entry. Newer doors and newer upgraded windows with stiles on all sides of home, not just the front. Enormous open concept kitchen connecting to 2 story living room, overlooking back yard water views. Master suite with separate shower and bath and enormous walk-in closet. Multi-zone cooling. Paver driveway. All new top of the line stainless appliances. Full finished basement. Professionally landscaped and in ground irrigation system. Located a hop, skip and a jump from downtown Lake Villa with excellent dining/shopping/entertainment options and METRA commuter rail.
Location
State IL
County Lake
Community Park, Lake, Curbs, Sidewalks, Street Lights
Rooms
Basement Full
Interior
Interior Features Hardwood Floors, First Floor Laundry, Walk-In Closet(s), Open Floorplan, Separate Dining Room, Some Wall-To-Wall Cp
Heating Natural Gas, Forced Air
Cooling Central Air, Zoned
Fireplaces Number 1
Fireplace Y
Appliance Range, Microwave, Dishwasher, Refrigerator, Washer, Dryer, Disposal, Stainless Steel Appliance(s), Water Softener Owned
Laundry Gas Dryer Hookup, In Unit
Exterior
Exterior Feature Patio, Porch, Brick Paver Patio, Outdoor Grill
Garage Attached
Garage Spaces 2.0
Waterfront true
View Y/N true
Roof Type Asphalt
Building
Lot Description Pond(s), Water View
Story 2 Stories
Foundation Concrete Perimeter
Sewer Public Sewer
Water Lake Michigan, Public
New Construction false
Schools
Elementary Schools William L Thompson School
Middle Schools Peter J Palombi School
High Schools Grayslake North High School
School District 41, 41, 127
Others
HOA Fee Include Insurance
Ownership Fee Simple
Special Listing Condition None
Read Less
Want to know what your home might be worth? Contact us for a FREE valuation!

Our team is ready to help you sell your home for the highest possible price ASAP
© 2024 Listings courtesy of MRED as distributed by MLS GRID. All Rights Reserved.
Bought with Pamela Wagner • Homesmart Connect LLC






