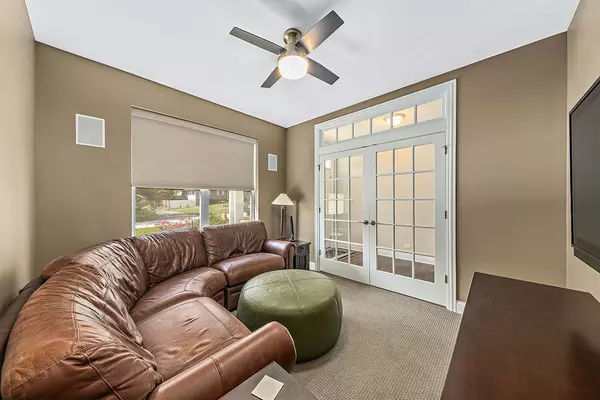$551,000
$560,000
1.6%For more information regarding the value of a property, please contact us for a free consultation.
3S551 Wilbur Avenue Warrenville, IL 60555
4 Beds
2.5 Baths
2,835 SqFt
Key Details
Sold Price $551,000
Property Type Single Family Home
Sub Type Detached Single
Listing Status Sold
Purchase Type For Sale
Square Footage 2,835 sqft
Price per Sqft $194
MLS Listing ID 11615114
Sold Date 10/07/22
Bedrooms 4
Full Baths 2
Half Baths 1
Year Built 2017
Annual Tax Amount $12,671
Tax Year 2021
Lot Dimensions 51 X 143
Property Description
5 Years NEW! Beautiful gently lived in Farmhouse Style Home. So bright and light with beautiful white custom trim and on trend paint colors. Loads of windows and Stunning Hardwood Floors too! Open and Flexible describes the main level with a cozy Den with French doors and built in speakers. This room can be an office, library, tv room or guest room. The Formal Dining Room is being used as a Piano Room. The spacious open entertaining area holds the stunning Kitchen, Casual Dining Space and Family Room. The Kitchen has beautiful white cabinetry, quartz counters, marble backsplash, large island, black SS appliances and beautiful lighting! The Family Room also has beautiful hardwood flooring, corner gas log fireplace and is drenched by sunlight through the clerestory windows. The main floor also has a large mudroom with built in cabinets to keep everyone organized. The second story hosts 4 spacious bedrooms with walk-in closets and a loft. The Primary Bedroom has a tray ceiling and large closet with custom built-ins. The spa-like Primary Bath has a spacious shower with natural light, a separate toilet room, linen closet and extra long double sink vanity. Bedrooms 2,3,4 each have ceiling fans and walk-in closets with custom built-ins. Convenient Second floor laundry also has custom built-in shelving. The deep pour English Basement is unfinished and ready for your creativity. It is insulated and has the full bath rough-in. The backyard has a tall vinyl privacy fence. Irrigation system too. You can't beat this location just minutes from I-88, Downtown Warrenville, Naperville, Shopping, Dining, Gyms, Schools and Beautiful Herrick Lake Forest Preserve. Don't miss out on this fantastic home!
Location
State IL
County Du Page
Community Park
Rooms
Basement Full
Interior
Interior Features Hardwood Floors, Second Floor Laundry, Built-in Features, Walk-In Closet(s), Coffered Ceiling(s), Some Carpeting, Drapes/Blinds, Pantry
Heating Natural Gas
Cooling Central Air
Fireplaces Number 1
Fireplaces Type Gas Log, Heatilator
Fireplace Y
Appliance Range, Microwave, Dishwasher, Refrigerator, Washer, Dryer, Disposal, Water Softener Owned
Laundry Gas Dryer Hookup, In Unit
Exterior
Exterior Feature Deck, Storms/Screens
Garage Attached
Garage Spaces 2.0
Waterfront false
View Y/N true
Roof Type Asphalt
Building
Lot Description Fenced Yard
Story 2 Stories
Foundation Concrete Perimeter
Sewer Public Sewer
Water Public
New Construction false
Schools
Elementary Schools Bower Elementary School
Middle Schools Hubble Middle School
High Schools Wheaton Warrenville South H S
School District 200, 200, 200
Others
HOA Fee Include None
Ownership Fee Simple
Special Listing Condition None
Read Less
Want to know what your home might be worth? Contact us for a FREE valuation!

Our team is ready to help you sell your home for the highest possible price ASAP
© 2024 Listings courtesy of MRED as distributed by MLS GRID. All Rights Reserved.
Bought with Carmen Poplawski • Century 21 Affiliated






