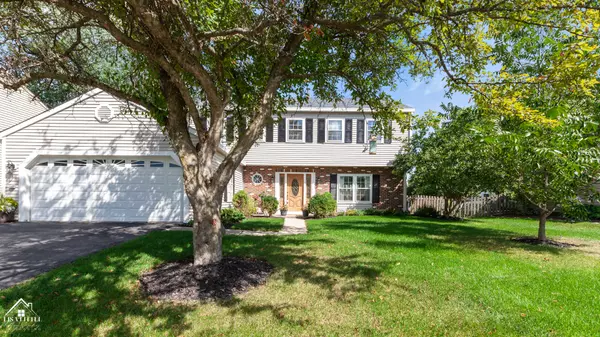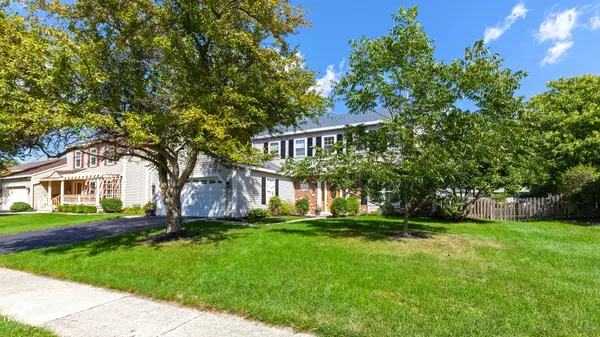$370,000
$375,000
1.3%For more information regarding the value of a property, please contact us for a free consultation.
1S731 Manchester Lane Warrenville, IL 60555
4 Beds
2.5 Baths
2,140 SqFt
Key Details
Sold Price $370,000
Property Type Single Family Home
Sub Type Detached Single
Listing Status Sold
Purchase Type For Sale
Square Footage 2,140 sqft
Price per Sqft $172
Subdivision Fox Hollow
MLS Listing ID 11605903
Sold Date 10/11/22
Bedrooms 4
Full Baths 2
Half Baths 1
HOA Fees $10/ann
Year Built 1985
Annual Tax Amount $7,659
Tax Year 2021
Lot Size 8,712 Sqft
Lot Dimensions 70X122
Property Description
The search stops here! Beautiful Fox Hollow, 4 bedroom home ready for you to move right in. Features include: oak laminate floors (can be refinished 2 more times), oak doors & trim throughout, open floor plan from kitchen to family room, heated floors in all 3 bathrooms, 2nd floor laundry, remodeled hall bathroom and sound-reducing windows in the front of the house. Large primary bedroom boasts walk-in closet and gorgeous en-suite bathroom, fully remodeled in 2022 with double vanity and walk-in shower. Bonus/sunroom conveniently leads out to an extra spacious, landscaped yard complete with shed, vegetable garden, large patio and a sparkling recently added above-ground pool & heat pump...summer isn't over JUST yet! Ample storage is conveniently hidden everywhere you turn, from an extra-large closet in bonus/sunroom, a walk-in pantry, deep 2 car garage, and attic space ~ no basement, no worries. Refrigerator 2021 ~ Oven & Microwave 2020 ~ Water Heater 2016 ~ Water Softener 2022 ~ Furnace/AC 2009 ~ Interior Painted 2022 ~ Current owners have cared for their home, where it really counts. Coveted location in the heart of all the action - District 200 schools, minutes to 59, I-88, Metra, Chicago Premium Outlets, Blackwell Forest Preserve. 15 minutes to Wheaton, Batavia and Naperville. Extra low association dues only $60 twice a year. Who says all the good ones are gone? Schedule your private viewing today!
Location
State IL
County Du Page
Community Curbs, Sidewalks, Street Lights, Street Paved
Rooms
Basement None
Interior
Interior Features Hardwood Floors, Heated Floors, Second Floor Laundry, Walk-In Closet(s), Some Carpeting, Separate Dining Room, Pantry
Heating Forced Air
Cooling Central Air
Fireplace N
Appliance Range, Microwave, Dishwasher, Refrigerator, Washer, Dryer, Disposal, Water Softener Owned
Laundry Gas Dryer Hookup, In Unit, Laundry Closet
Exterior
Exterior Feature Patio, Above Ground Pool
Garage Attached
Garage Spaces 2.0
Pool above ground pool
Waterfront false
View Y/N true
Roof Type Asphalt
Building
Lot Description Cul-De-Sac
Story 2 Stories
Sewer Public Sewer
Water Public
New Construction false
Schools
Elementary Schools Johnson Elementary School
Middle Schools Hubble Middle School
High Schools Wheaton Warrenville South H S
School District 200, 200, 200
Others
HOA Fee Include Insurance
Ownership Fee Simple w/ HO Assn.
Special Listing Condition None
Read Less
Want to know what your home might be worth? Contact us for a FREE valuation!

Our team is ready to help you sell your home for the highest possible price ASAP
© 2024 Listings courtesy of MRED as distributed by MLS GRID. All Rights Reserved.
Bought with Dean Bisconti • RE/MAX Professionals Select






