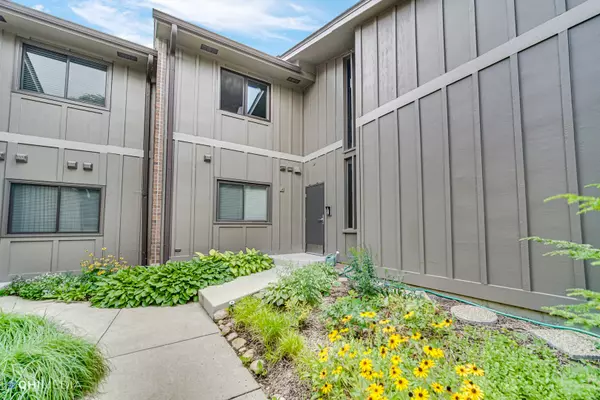$195,000
$199,900
2.5%For more information regarding the value of a property, please contact us for a free consultation.
2s435 Emerald Green Drive #40-C Warrenville, IL 60555
2 Beds
1 Bath
1,024 SqFt
Key Details
Sold Price $195,000
Property Type Condo
Sub Type Condo
Listing Status Sold
Purchase Type For Sale
Square Footage 1,024 sqft
Price per Sqft $190
Subdivision Emerald Green
MLS Listing ID 11616607
Sold Date 10/12/22
Bedrooms 2
Full Baths 1
HOA Fees $316/mo
Year Built 1978
Annual Tax Amount $2,907
Tax Year 2021
Lot Dimensions COMMON
Property Description
Gorgeous, 1st floor updated home overlooking beautiful open green space from the huge patio. You'll find all you could want in the sun filled newer eat in kitchen featuring granite counters, subway tile back splash, all stainless-steel appliances. 2 sets of sliding glass doors flood the living space with light. White 6 panel interior doors and trim add to the modern feel. Enjoy chilly nights by the brick fireplace. Tons of closet space, a full-size laundry room and extra big garage provide all the storage you need. The club house community offers a tennis court, pool, exercise room. Unbeatable location near forest preserve, expressway, shopping & entertainment.
Location
State IL
County Du Page
Rooms
Basement None
Interior
Heating Natural Gas
Cooling Central Air
Fireplaces Number 1
Fireplace Y
Appliance Microwave, Dishwasher, Refrigerator, Washer, Dryer, Disposal, Stainless Steel Appliance(s)
Exterior
Exterior Feature Patio
Garage Attached
Garage Spaces 1.0
Community Features Exercise Room, Party Room, Pool, Tennis Court(s), Ceiling Fan, Clubhouse, Patio
Waterfront false
View Y/N true
Building
Lot Description River Front, Wooded, Mature Trees
Sewer Public Sewer
Water Public
New Construction false
Schools
Elementary Schools Johnson Elementary School
Middle Schools Hubble Middle School
High Schools Wheaton Warrenville South H S
School District 200, 200, 200
Others
Pets Allowed Cats OK, Dogs OK
HOA Fee Include Clubhouse, Exercise Facilities, Pool, Exterior Maintenance, Lawn Care, Snow Removal
Ownership Condo
Special Listing Condition None
Read Less
Want to know what your home might be worth? Contact us for a FREE valuation!

Our team is ready to help you sell your home for the highest possible price ASAP
© 2024 Listings courtesy of MRED as distributed by MLS GRID. All Rights Reserved.
Bought with Julie Kaczor • Baird & Warner






