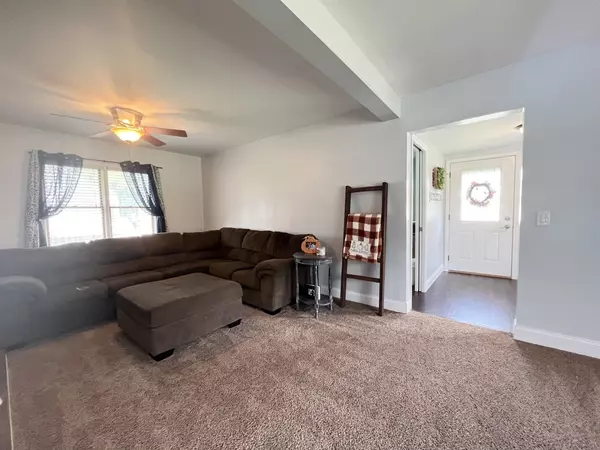$195,000
$199,900
2.5%For more information regarding the value of a property, please contact us for a free consultation.
190 E 1st Avenue Clifton, IL 60927
3 Beds
2 Baths
1,638 SqFt
Key Details
Sold Price $195,000
Property Type Single Family Home
Sub Type Detached Single
Listing Status Sold
Purchase Type For Sale
Square Footage 1,638 sqft
Price per Sqft $119
MLS Listing ID 11578649
Sold Date 10/14/22
Style Cape Cod
Bedrooms 3
Full Baths 2
Year Built 1947
Annual Tax Amount $4,667
Tax Year 2021
Lot Size 9,313 Sqft
Lot Dimensions 66X132
Property Description
Updated and move in ready home in Central School District. Much bigger than it appears and so much storage! Cape Cod in the heart of Clifton! 3BR, 2 bath home has a very unique and functional layout. This home offers a 1st floor office (conveniently located by the front door-could make a nice spot to work out of home), 1st floor master suite with bath, 2nd bathroom, and living room. The living room has an attractive electric fire place. The eat-in kitchen is sure to please! It has SS appliances, wine fridge, white cabinetry, and lots of cabinets. Upstairs has two big bedrooms, both with vaulted ceilings & built-in storage. The basement is an extra bonus! It has a family/rec room and laundry room. If this isn't enough, wait until you see the garage! 3 car detached garage, heated, 1/2 bath, separate electric, welder outlet, and attic w/pull-down stairs! Set on a nicely landscaped corner lot, with a big deck overlooking the back yard. Beautiful home-- see it today!! Furnace 2 years, a/c 1 year, brand new water heater, new drain tile system and sump pump. Multiple offers received highest and best deadline 6p, Wednesday August 24.
Location
State IL
County Iroquois
Community Street Paved
Zoning SINGL
Rooms
Basement Full
Interior
Interior Features First Floor Bedroom, First Floor Full Bath
Heating Natural Gas, Forced Air
Cooling Central Air
Fireplaces Number 1
Fireplaces Type Electric
Fireplace Y
Appliance Range, Microwave, Dishwasher, Refrigerator, Washer, Dryer, Stainless Steel Appliance(s), Wine Refrigerator
Exterior
Exterior Feature Deck, Dog Run, Storms/Screens
Garage Detached
Garage Spaces 3.0
Waterfront false
View Y/N true
Roof Type Asphalt
Building
Lot Description Corner Lot
Story 1.5 Story
Foundation Block
Sewer Public Sewer
Water Public
New Construction false
Schools
Elementary Schools Central Elementary School
High Schools Central High School
School District 4, 4, 4
Others
HOA Fee Include None
Ownership Fee Simple
Special Listing Condition None
Read Less
Want to know what your home might be worth? Contact us for a FREE valuation!

Our team is ready to help you sell your home for the highest possible price ASAP
© 2024 Listings courtesy of MRED as distributed by MLS GRID. All Rights Reserved.
Bought with Kelly Winterroth • McColly Bennett Real Estate






