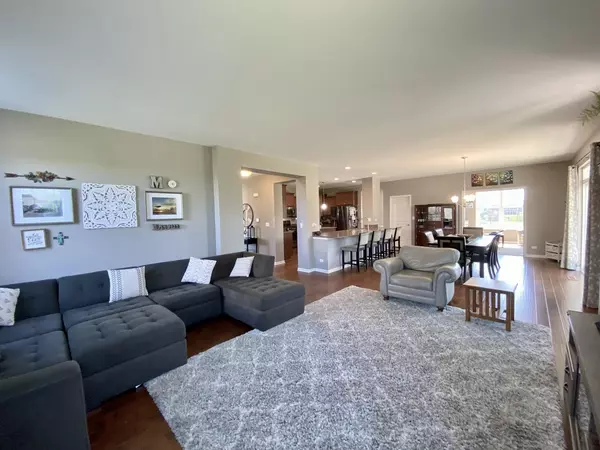$492,000
$514,808
4.4%For more information regarding the value of a property, please contact us for a free consultation.
2083 Stapleton Road New Lenox, IL 60451
5 Beds
3.5 Baths
4,626 SqFt
Key Details
Sold Price $492,000
Property Type Single Family Home
Sub Type Detached Single
Listing Status Sold
Purchase Type For Sale
Square Footage 4,626 sqft
Price per Sqft $106
Subdivision Bristol Park
MLS Listing ID 11624774
Sold Date 10/17/22
Bedrooms 5
Full Baths 3
Half Baths 1
HOA Fees $49/ann
Year Built 2016
Annual Tax Amount $12,035
Tax Year 2020
Lot Size 0.339 Acres
Lot Dimensions 88 X 155 X 101 X 140
Property Description
REMARKABLE 2 Story in Bristol Park Subdivision!! Built in 2016 and is one of the largest models in the area. This home showcases an amazing open layout floor plan with 9' ceilings on the main level. HUGE eat in kitchen offers tons of upgraded cabinets, stainless steel appliances, quartz counter tops, massive breakfast bar, plus additional island, large walk-in pantry, recessed lighting, and hardwood flooring that carries through most of the main level! This home is perfect for entertaining with the large dinette eating area and big family room are all within reach to highlight the open concept. Triple slider glass door leads to the extra large fenced in back yard with paver brick patio covered by an expansive pergola and swing set that stays. White trim package, formal living room, office/den perfect for work from home job, half bath, and large mud room complete the main level! Full mostly finished basement offers a large rec room with luxury vinyl plank flooring, lots of recessed LED lighting, 5th bedroom with 2 closets, full bathroom and plenty of storage space! Seller already has the vanity, toilet, light fixture, half glass wall for the bathroom. They will offer a $1000 closing credit towards tile for shower and have buyer put in the finishing touches after closing. 2nd level with a big loft, 4 big bedrooms, and 2nd level laundry! Huge master bedroom with walk-in closet and dedicated master bath with double sinks, separate shower, water closet, and soaking tub! Close to paved trail & close to Metra. New Lenox grade schools and Lincoln-Way Central High School. Don't pass up!!
Location
State IL
County Will
Community Park, Lake, Curbs, Sidewalks, Street Lights, Street Paved
Rooms
Basement Full
Interior
Interior Features Hardwood Floors, Second Floor Laundry, Walk-In Closet(s)
Heating Natural Gas, Forced Air
Cooling Central Air
Fireplace N
Appliance Range, Microwave, Dishwasher, Washer, Dryer, Disposal, Stainless Steel Appliance(s)
Exterior
Exterior Feature Brick Paver Patio, Storms/Screens
Garage Attached
Garage Spaces 3.0
Waterfront false
View Y/N true
Roof Type Asphalt
Building
Lot Description Fenced Yard, Landscaped
Story 2 Stories
Foundation Concrete Perimeter
Sewer Public Sewer
Water Lake Michigan
New Construction false
Schools
Elementary Schools Spencer Crossing Elementary Scho
Middle Schools Alex M Martino Junior High Schoo
High Schools Lincoln-Way Central High School
School District 122, 122, 210
Others
HOA Fee Include Other
Ownership Fee Simple
Special Listing Condition None
Read Less
Want to know what your home might be worth? Contact us for a FREE valuation!

Our team is ready to help you sell your home for the highest possible price ASAP
© 2024 Listings courtesy of MRED as distributed by MLS GRID. All Rights Reserved.
Bought with Raymond Morandi • Morandi Properties, Inc






