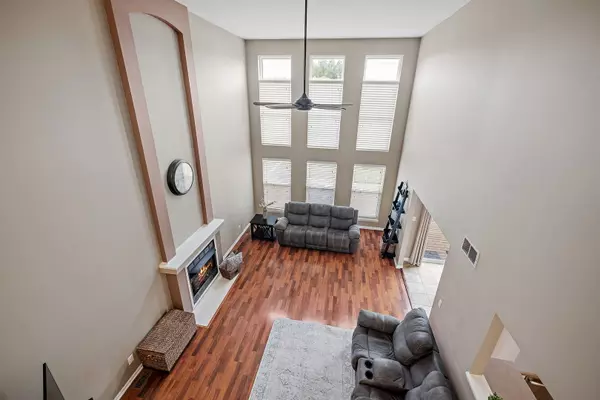$365,000
$365,000
For more information regarding the value of a property, please contact us for a free consultation.
7220 Faxton Lane Plainfield, IL 60586
4 Beds
3 Baths
1,800 SqFt
Key Details
Sold Price $365,000
Property Type Single Family Home
Sub Type Detached Single
Listing Status Sold
Purchase Type For Sale
Square Footage 1,800 sqft
Price per Sqft $202
Subdivision Kendall Ridge
MLS Listing ID 11488066
Sold Date 10/12/22
Style Traditional
Bedrooms 4
Full Baths 2
Half Baths 2
HOA Fees $16/ann
Year Built 2000
Annual Tax Amount $6,075
Tax Year 2021
Lot Size 7,405 Sqft
Lot Dimensions 115 X 66
Property Description
Prepare to fall in love with this beautiful home located in Plainfield's highly desirable Kendall Ridge subdivision! When you walk in you are greeted with a nice sized foyer followed by a gigantic living room that boasts a gas fireplace, wood laminate flooring and fresh paint throughout. The kitchen has all stainless appliances, plenty of counter space, and beautiful crown molding. There is plenty of room in the kitchen for your table so you can most definitely turn the dining room into an office or playroom if you wish. You won't be disappointed after opening the big sliding glass doors. The outdoor deck is big enough for plenty of outdoor entertaining, and the fenced in yard is huge! Beyond the kitchen is a nice sized pantry, powder room, and seperate laundry room. Step out to the 2 1/2 car garage that they used some space to create a mudroom. It's the perfect place to store everyone's shoes & coats! Head upstairs so you can get a good look at the master suite with large walk in closet and full private bathroom. There is another full bathroom upstairs as well as the second and third bedrooms,one including a walk in closet. The finished basement is such an added bonus to this home. Another great space to entertain in with a stunning custom wet bar and custom built-in TV that's staying plus additional living space big enough for all your friends to gather round to watch games. There is an addition room that would be perfect for a workout room, or office, and a perfectly placed guest powder room. Updates include white wood blinds (2021), microwave (2022), washer & dryer (2021), Chamberlain garage door serviced (2022), water heater (2019), stamped concrete extension to the drive & walkway to backyard (2011). Book your showing today, this one will be gone before you know it!!
Location
State IL
County Kendall
Community Park, Curbs, Sidewalks, Street Lights, Street Paved
Rooms
Basement Full
Interior
Interior Features Vaulted/Cathedral Ceilings, Bar-Wet, Wood Laminate Floors, First Floor Laundry, Walk-In Closet(s), Open Floorplan, Some Carpeting, Drapes/Blinds
Heating Natural Gas
Cooling Central Air
Fireplaces Number 1
Fireplaces Type Gas Log, Gas Starter
Fireplace Y
Appliance Range, Microwave, Dishwasher, Refrigerator, Washer, Dryer, Disposal, Stainless Steel Appliance(s), Water Softener, Gas Oven
Laundry In Unit
Exterior
Exterior Feature Deck, Storms/Screens
Garage Attached
Garage Spaces 2.5
Waterfront false
View Y/N true
Roof Type Asphalt
Building
Lot Description Fenced Yard, Mature Trees, Sidewalks, Streetlights
Story 2 Stories
Foundation Concrete Perimeter
Sewer Public Sewer
Water Public
New Construction false
Schools
Elementary Schools Charles Reed Elementary School
Middle Schools Aux Sable Middle School
High Schools Plainfield South High School
School District 202, 202, 202
Others
HOA Fee Include Other
Ownership Fee Simple w/ HO Assn.
Special Listing Condition None
Read Less
Want to know what your home might be worth? Contact us for a FREE valuation!

Our team is ready to help you sell your home for the highest possible price ASAP
© 2024 Listings courtesy of MRED as distributed by MLS GRID. All Rights Reserved.
Bought with Sean Canty • Coldwell Banker Realty






