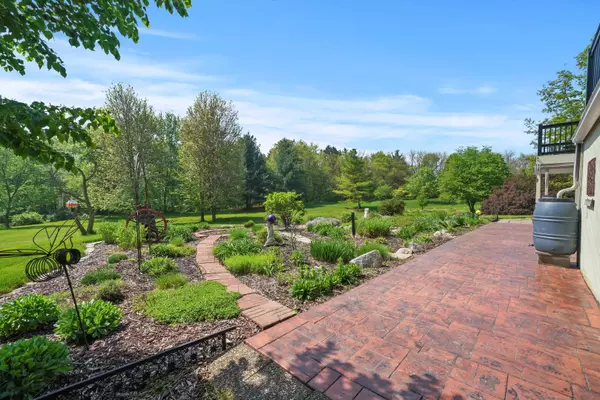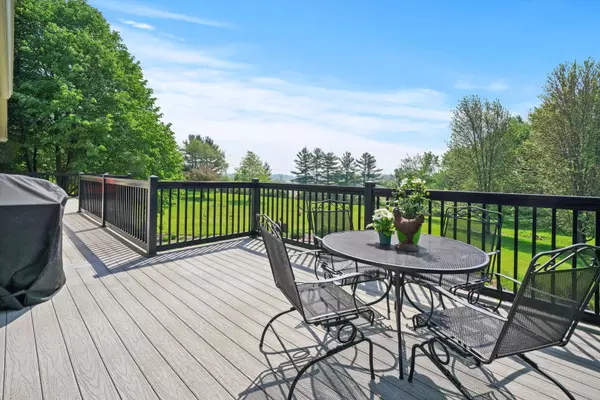$412,000
$409,000
0.7%For more information regarding the value of a property, please contact us for a free consultation.
26235 S Victoria Lane Crete, IL 60417
3 Beds
3 Baths
2,397 SqFt
Key Details
Sold Price $412,000
Property Type Single Family Home
Sub Type Detached Single
Listing Status Sold
Purchase Type For Sale
Square Footage 2,397 sqft
Price per Sqft $171
Subdivision Ridgefield
MLS Listing ID 11411573
Sold Date 10/17/22
Style Contemporary
Bedrooms 3
Full Baths 2
Half Baths 2
HOA Fees $8/ann
Year Built 1990
Annual Tax Amount $11,070
Tax Year 2021
Lot Size 2.150 Acres
Lot Dimensions 183X301X252X243X235
Property Description
CONTEMPORARY RIDGEFIELD STUNNER**TWO ACRES**SURROUNDED BY LUSH GARDENS**Original owners offer this custom built 2 story home with finished WALK OUT basement w/ workshop & sturdy 2x6 construction! Over 3,000 sq ft of finished living space & plenty of room for a 4th bedroom if needed! Meticulously well maintained, with a low-maintenance composite deck (2017) that spans the ENTIRE BACK of the home, overlooking a stunning arrangement of perennials and rolling green grass. Release your inner green thumb with 2 acres of 360 degree gardens, stamped concrete patio & more. Inside, guests will be impressed with vaulted ceilings, engineered HARDWOOD FLOORS and skylights. Enjoy FIVE SETS of sliding doors to view your private oasis. Updated MAIN FLOOR MASTER suite w/ OAK HARDWOOD FLOORS (2015); and convenient main floor laundry. Master BR also features private sliders to back deck, skylights, double sinks, separate shower & walk in closet! UPDATED KITCHEN (2011) w/ GRANITE counters, NEW CABINETS, bar top seating, modern backsplash & pantry closet. FINISHED WALK OUT BASEMENT boasts an oversized Rec Room w TWO sets of sliders, a 14x22 workshop w/ half bath and outside access, plus a finished office nook w/ wood burning stove, that could EASILY be turned into a 4th bedroom. THREE CAR GARAGE is 26' deep, room for all your toys, fully insulated & drywalled w/ new overhead doors (2015) and new CONCRETE drive (2018). But that's not all! NEW ROOF (2007), exterior painted & new AC (2017), New washer/dryer just 1 year old! This gorgeous estate (with no neighbors behind) has AQUA private water co. & public sewer (no well/septic) and a top of the line Pelican water filtration system. Sellers providing a 1 year HOME WARRANTY from HWA for peace of mind. **Write offers subject to cancellation of prior**(Buyers must be preapproved prior to scheduling a showing).
Location
State IL
County Will
Community Street Paved
Rooms
Basement Full, Walkout
Interior
Interior Features Vaulted/Cathedral Ceilings, Skylight(s), Hardwood Floors, First Floor Bedroom, First Floor Laundry, First Floor Full Bath, Walk-In Closet(s), Granite Counters
Heating Natural Gas, Forced Air
Cooling Central Air
Fireplaces Number 2
Fireplaces Type Wood Burning, Wood Burning Stove, Gas Starter
Fireplace Y
Appliance Range, Dishwasher, Refrigerator, Washer, Dryer, Water Purifier Owned
Exterior
Exterior Feature Deck, Stamped Concrete Patio, Workshop
Garage Attached
Garage Spaces 3.0
Waterfront false
View Y/N true
Roof Type Asphalt
Building
Lot Description Irregular Lot, Landscaped
Story 2 Stories
Foundation Concrete Perimeter
Sewer Public Sewer
Water Private
New Construction false
Schools
School District 201, 201, 201
Others
HOA Fee Include Other
Ownership Fee Simple w/ HO Assn.
Special Listing Condition Home Warranty
Read Less
Want to know what your home might be worth? Contact us for a FREE valuation!

Our team is ready to help you sell your home for the highest possible price ASAP
© 2024 Listings courtesy of MRED as distributed by MLS GRID. All Rights Reserved.
Bought with Regina Glascott • Jason Mitchell Real Estate IL






