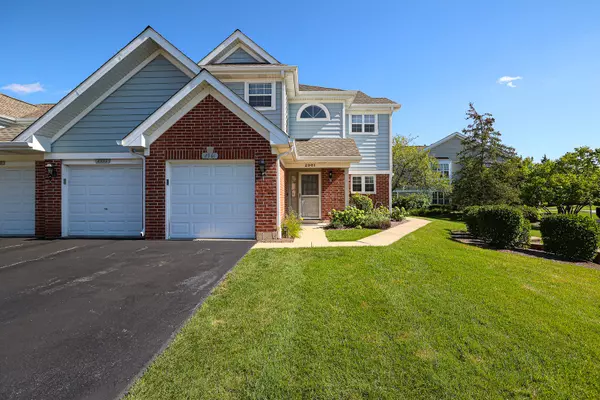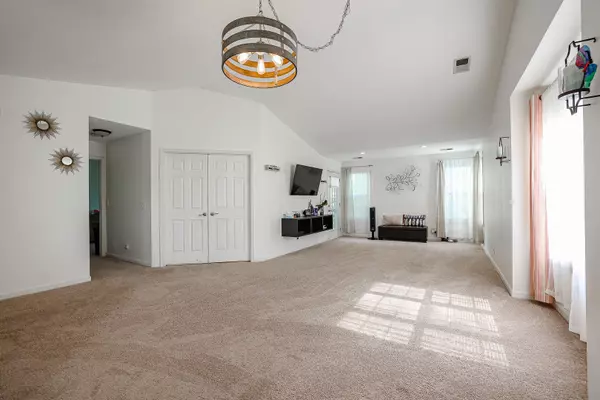$240,000
$246,900
2.8%For more information regarding the value of a property, please contact us for a free consultation.
2961 HEATHERWOOD Drive #19158 Schaumburg, IL 60194
2 Beds
2 Baths
1,650 SqFt
Key Details
Sold Price $240,000
Property Type Townhouse
Sub Type Townhouse-2 Story
Listing Status Sold
Purchase Type For Sale
Square Footage 1,650 sqft
Price per Sqft $145
Subdivision Heatherwood North
MLS Listing ID 11617713
Sold Date 10/19/22
Bedrooms 2
Full Baths 2
HOA Fees $199/mo
Year Built 1995
Annual Tax Amount $5,207
Tax Year 2020
Lot Dimensions INTEGRAL
Property Description
Don't miss opportunity to own this corner home with plenty of natural light. This great home has 2 bedrooms PLUS a den that can be used as a third bedroom or home office and 2 full bathrooms all on one floor. Laundry room is also conveniently located near master bedroom. Some of the upgrades include Painted (2021), LED Lights, all rooms have recessed lights with changeable color tone from bright white to soft yellow, New Ceiling fan, Newer Outlets and Switches, Nest Thermostat, Window Treatments and Curtain rods installed in each room. Kitchen with granite counter tops and stunning white cabinets, new backsplash and all stainless-steel LG appliances (2020). Master bedroom additionally has upgraded closet and a wall TV mount. Living room has a 3 way TV mount installed with media access box and mounted floating media console. Close to all major markets and restaurants and a large park (Linden Park) just behind the units.
Location
State IL
County Cook
Rooms
Basement None
Interior
Interior Features Vaulted/Cathedral Ceilings, Second Floor Laundry, Laundry Hook-Up in Unit
Heating Natural Gas, Forced Air
Cooling Central Air
Fireplace Y
Appliance Range, Dishwasher, Refrigerator, Washer, Dryer
Laundry In Unit
Exterior
Exterior Feature Balcony, End Unit
Garage Attached
Garage Spaces 1.0
Waterfront false
View Y/N true
Roof Type Asphalt
Building
Sewer Public Sewer
Water Lake Michigan
New Construction false
Schools
School District 46, 46, 46
Others
Pets Allowed Cats OK, Dogs OK
HOA Fee Include Parking, Lawn Care, Snow Removal
Ownership Condo
Special Listing Condition None
Read Less
Want to know what your home might be worth? Contact us for a FREE valuation!

Our team is ready to help you sell your home for the highest possible price ASAP
© 2024 Listings courtesy of MRED as distributed by MLS GRID. All Rights Reserved.
Bought with Rashmi Patel • Executive Realty Group LLC






