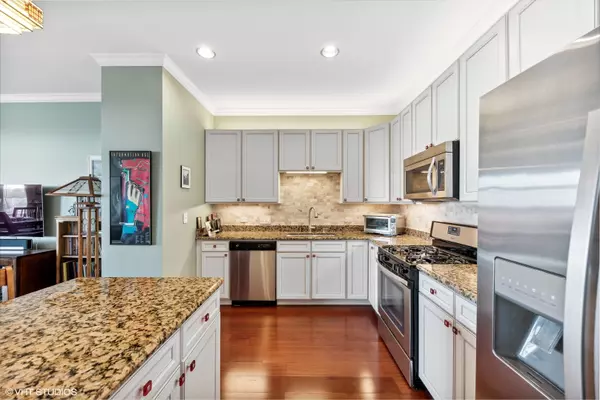$392,000
$389,000
0.8%For more information regarding the value of a property, please contact us for a free consultation.
100 Prairie Park Drive #712 Wheeling, IL 60090
2 Beds
2 Baths
1,790 SqFt
Key Details
Sold Price $392,000
Property Type Condo
Sub Type Condo
Listing Status Sold
Purchase Type For Sale
Square Footage 1,790 sqft
Price per Sqft $218
Subdivision Prairie Park At Wheeling
MLS Listing ID 11530759
Sold Date 10/21/22
Bedrooms 2
Full Baths 2
HOA Fees $568/mo
Year Built 2008
Annual Tax Amount $9,675
Tax Year 2020
Lot Dimensions COMMON
Property Description
Welcome home to Prairie Park where comfortable living and outrageous amenities await you! This penthouse features beautiful views, 1702 sqft. of living space, 2 spacious bedrooms plus a den/office, and 2 baths. This unit is clean and gently lived in. The kitchen offers stainless steel appliances and beautiful, custom, antique white cabinets that feature above and below cabinet lighting that showcase the granite countertops. The primary bedroom has an en-suite and oversized custom walk-in closet. The large balcony allows access from the living room and both bedrooms, a gas hook-up for grilling, and a perfect view to enjoy the sunsets. In-unit laundry and 1 parking space in the heated garage are included in the price along with a spacious storage unit. Let's talk about amenities now - indoor pool, sundeck, clubhouse, exercise room, and spa!! Amenities are all included in the monthly assessment. Location, location, location with fine dining just steps away from your front door!
Location
State IL
County Cook
Rooms
Basement None
Interior
Heating Natural Gas
Cooling Central Air
Fireplace N
Appliance Range, Microwave, Dishwasher, Refrigerator, Washer, Dryer, Disposal
Exterior
Exterior Feature Balcony
Garage Attached
Garage Spaces 1.0
Community Features Elevator(s), Exercise Room, Party Room, Sundeck, Indoor Pool, Clubhouse, Handicap Equipped
Waterfront false
View Y/N true
Roof Type Metal
Building
Lot Description Landscaped
Foundation Concrete Perimeter
Sewer Public Sewer
Water Lake Michigan
New Construction false
Schools
Elementary Schools Eugene Field Elementary School
Middle Schools Jack London Middle School
High Schools Wheeling High School
School District 21, 21, 214
Others
Pets Allowed Cats OK, Dogs OK
HOA Fee Include Heat, Water, Parking, Insurance, Clubhouse, Exercise Facilities, Pool, Exterior Maintenance, Lawn Care, Scavenger, Snow Removal
Ownership Condo
Special Listing Condition None
Read Less
Want to know what your home might be worth? Contact us for a FREE valuation!

Our team is ready to help you sell your home for the highest possible price ASAP
© 2024 Listings courtesy of MRED as distributed by MLS GRID. All Rights Reserved.
Bought with Steve Johnstone • Keller Williams Infinity






