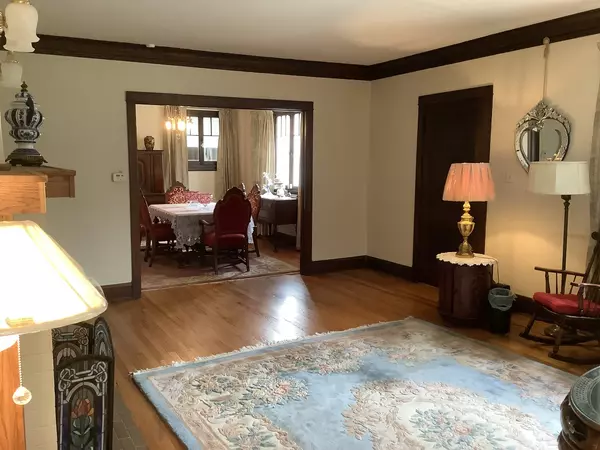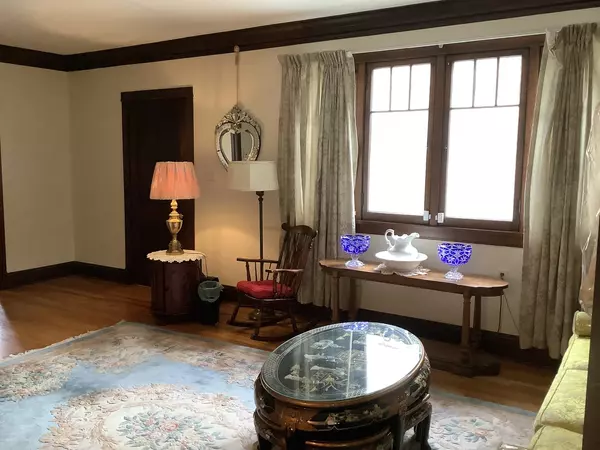$250,000
$259,900
3.8%For more information regarding the value of a property, please contact us for a free consultation.
9611 S Vanderpoel Avenue Chicago, IL 60643
2 Beds
2 Baths
1,482 SqFt
Key Details
Sold Price $250,000
Property Type Single Family Home
Sub Type Detached Single
Listing Status Sold
Purchase Type For Sale
Square Footage 1,482 sqft
Price per Sqft $168
Subdivision Beverly Hills
MLS Listing ID 11419114
Sold Date 10/20/22
Style Ranch
Bedrooms 2
Full Baths 2
Year Built 1915
Annual Tax Amount $1,997
Tax Year 2020
Lot Dimensions 50X125
Property Description
This is a very well maintained ranch with a full unfinished attic and a full finished basement!! You will love the vintage doors, doorknobs, windows and cove molding. The living room is massive with a fireplace. The wood cove molding and wood floors really compliment this room. I also love the wood mantle and matching wood shelving. Stroll on into the huge dining room with enough room for your whole family to enjoy dinners together. This is a very bright home. Perfect place to entertain with the two rooms open to each other. Kitchen was remodeled in 2009 with all new cabinets and countertops. At the end of the day, you may want to relax on the enclosed front porch. The perfect place to chill. Check out the wood ceiling! Both bedrooms have ample closet space and corner windows for views in two directions. There are many little closets throughout the house. The back bedroom has access to the unfinished attic. This is tall enough to add more bedrooms in the future. Both bathrooms are a very nice size...no small bathrooms here. There is a tub in the bathroom on the main floor and a shower in the basement. The basement was totally remodeled in 2009. The family room is very spacious and cozy at the same time. Nice wood shelf runs around the whole room. There are THREE rooms for storage down here. Could even make other bedrooms down here in the future. The laundry room is big enough for the washer, dryer, laundry sink and even other appliances!! You will love the downstairs bathroom with wood vanity and medicine cabinet. Ample storage shelving for towels. The back porch off of the kitchen is a great place to watch the kids play at the end of the day. Nice fenced yard with lots of greenery. Very nice patio at the base of the back stairs. The two car garage was built in 2009. The furnace and a/c were put in 2014. This owner has been here for over 50 years. If you ever wanted to live in Beverly Hills...now is the time to snatch this gem!!
Location
State IL
County Cook
Community Park, Curbs, Sidewalks, Street Lights, Street Paved
Rooms
Basement Full
Interior
Interior Features Hardwood Floors, Wood Laminate Floors, First Floor Bedroom, First Floor Full Bath, Built-in Features, Bookcases, Historic/Period Mlwk, Open Floorplan, Some Window Treatmnt, Some Wood Floors, Drapes/Blinds, Separate Dining Room
Heating Natural Gas
Cooling Central Air
Fireplaces Number 1
Fireplace Y
Appliance Range, Refrigerator, Washer, Dryer, Range Hood, Front Controls on Range/Cooktop, Gas Cooktop, Range Hood
Laundry Sink
Exterior
Exterior Feature Patio, Storms/Screens
Garage Detached
Garage Spaces 2.0
Waterfront false
View Y/N true
Roof Type Asphalt
Building
Lot Description Fenced Yard, Level, Sidewalks, Streetlights, Wood Fence
Story 1.5 Story
Foundation Concrete Perimeter
Sewer Overhead Sewers
Water Lake Michigan, Public
New Construction false
Schools
School District 299, 299, 299
Others
HOA Fee Include None
Ownership Fee Simple
Special Listing Condition None
Read Less
Want to know what your home might be worth? Contact us for a FREE valuation!

Our team is ready to help you sell your home for the highest possible price ASAP
© 2024 Listings courtesy of MRED as distributed by MLS GRID. All Rights Reserved.
Bought with LaToya Wilson • Fathom Realty Chicago






