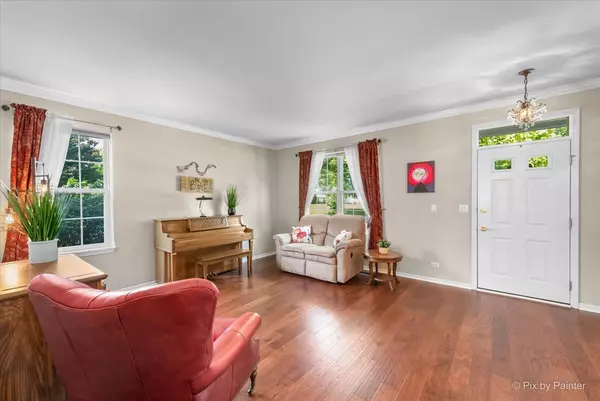$451,000
$396,108
13.9%For more information regarding the value of a property, please contact us for a free consultation.
2600 Lehman Drive West Chicago, IL 60185
5 Beds
3.5 Baths
2,576 SqFt
Key Details
Sold Price $451,000
Property Type Single Family Home
Sub Type Detached Single
Listing Status Sold
Purchase Type For Sale
Square Footage 2,576 sqft
Price per Sqft $175
Subdivision Cornerstone Lakes
MLS Listing ID 11635642
Sold Date 10/21/22
Style Traditional
Bedrooms 5
Full Baths 3
Half Baths 1
HOA Fees $10/ann
Year Built 1999
Annual Tax Amount $9,259
Tax Year 2021
Lot Size 9,147 Sqft
Lot Dimensions 135X128X57X78
Property Description
***D#303 St. Charles Schools****On the highly coveted GREENBELT. "Castlerock" Floorplan in Cornerstone Lakes***4+1 Bedrooms + 3.5 Bathrooms + Larger 2.5 Car Garage + Full Finished Basement with bedroom and full bath+ Lots of Updates Throughout. Extend your backyard beyond your imagination on the greenbelt! SEE it to believe it. Front living and dining rooms featuring hardwood floors lead to a bright, updated eat-in kitchen with granite countertops, custom white cabinets and drawers, tile backsplash, butler's pantry, and stainless-steel appliances. Eating area opens onto the large deck through a custom Anderson Windows slider. Family room with gorgeous stone fireplace and hearth. Main level Bedroom/Office is tucked away. Rear staircase from the family room to the upper level! Enormous master suite retreat features sitting room with glass French doors, amazing luxury bath with dual vanity and 2 walk-in closets. 2 additional bedrooms and Hall Bath with dual vanity are upstairs. Full basement has a dry bar, two family room areas, a bedroom and full bathroom. Enjoy the outdoor living space of this home with mature landscaping and a greenbelt space that extends beyond the yard! Also includes a shed and tree house. The 2.5 car garage is deeper than the majority of garages in this area...large enough to store a boat! 9ft ceilings on main level, crown moulding first and second floor, lots of hardwood flooring, white doors and trim, custom window blinds and MORE! Value-Added Features: (2022) AC, Furnace, water heater; (2021) Brick pavers and retaining wall, powder room rehab, dishwasher; (2020) LR and DR hardwood, shed, treehouse, deck stained; (2019) Washer; (2018) Bar fridge, dryer.
Location
State IL
County Du Page
Community Curbs, Sidewalks, Street Lights, Street Paved
Rooms
Basement Full
Interior
Interior Features First Floor Bedroom, Walk-In Closet(s)
Heating Natural Gas, Forced Air
Cooling Central Air
Fireplaces Number 1
Fireplaces Type Wood Burning, Gas Starter
Fireplace Y
Appliance Double Oven, Microwave, Dishwasher, Refrigerator, Washer, Dryer, Disposal, Stainless Steel Appliance(s)
Exterior
Exterior Feature Deck
Garage Attached
Garage Spaces 2.5
Waterfront false
View Y/N true
Roof Type Asphalt
Building
Lot Description Landscaped, Park Adjacent
Story 2 Stories
Foundation Concrete Perimeter
Sewer Public Sewer
Water Public
New Construction false
Schools
Elementary Schools Norton Creek Elementary School
Middle Schools Wredling Middle School
High Schools St. Charles East High School
School District 303, 303, 303
Others
HOA Fee Include Other
Ownership Fee Simple w/ HO Assn.
Special Listing Condition None
Read Less
Want to know what your home might be worth? Contact us for a FREE valuation!

Our team is ready to help you sell your home for the highest possible price ASAP
© 2024 Listings courtesy of MRED as distributed by MLS GRID. All Rights Reserved.
Bought with Becky Chase VanderVeen • Realty Executives Premiere






