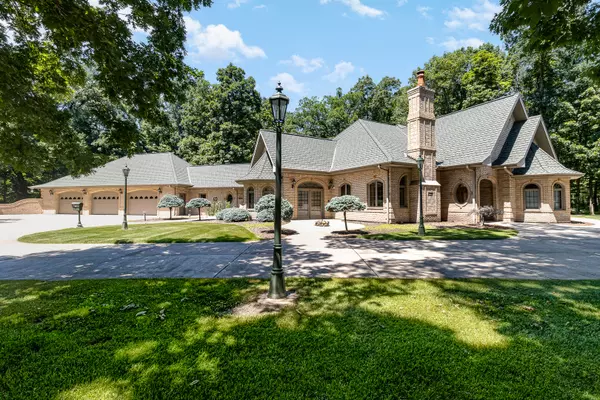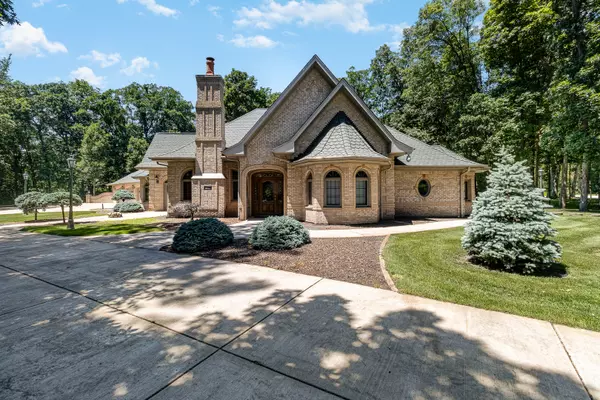$562,500
$549,000
2.5%For more information regarding the value of a property, please contact us for a free consultation.
1828 E Rietveld Drive Crete, IL 60417
3 Beds
2.5 Baths
4,046 SqFt
Key Details
Sold Price $562,500
Property Type Single Family Home
Sub Type Detached Single
Listing Status Sold
Purchase Type For Sale
Square Footage 4,046 sqft
Price per Sqft $139
Subdivision Eastwood
MLS Listing ID 11482650
Sold Date 10/24/22
Style Ranch
Bedrooms 3
Full Baths 2
Half Baths 1
Year Built 2000
Annual Tax Amount $19,585
Tax Year 2020
Lot Size 1.380 Acres
Lot Dimensions 189 X 325
Property Description
WOW!! That will be your first impression as you enter the driveway to this HOME. All BRICK, Sprawling Ranch with impeccable landscaping, concrete heated driveway, concrete sidewalks & patios. The spacious kitchen beckons the chef in you to begin creating culinary delights with it's premier appliance package, granite C.T.'s, Custom Oak Cabinetry. The beautiful formal dining room & dinette are perfectly situated near the kitchen and boast beautiful hardwood floors and intricate woodwork. The open concept family area features: Gas FP, cathedral ceiling & beautifully crafted inlays in the hardwood floors. Oversized Master Suite includes sound system, TV, Gas FP, sliding glass doors leading to backyard, FULL bathroom, & walk in closet. Addt'l LARGE bedrooms have carpet, crown molding, & ceiling fans. Spend quiet evenings reading by the fireplace in the Den or create the ideal HOME OFFICE. Heated 6 Car Garage (radiant floors) w/central vac system provides access to the basement, can also gain access by the indoor elevator. Basement contains roughed-in bath, 2 furnaces, ample storage space Quietly located on 1.3 wooded acres in this pristine subdivision with easy access to I-394. Entire house is handicap accessible. Reserve your showing time today!!
Location
State IL
County Will
Community Street Paved
Rooms
Basement Full
Interior
Heating Natural Gas
Cooling Central Air
Fireplaces Number 3
Fireplaces Type Gas Log
Fireplace Y
Appliance Double Oven, Microwave, Dishwasher, Refrigerator, Washer, Dryer, Cooktop, Range Hood, Water Softener Owned, Down Draft, Gas Cooktop, Gas Oven, Range Hood, Wall Oven
Exterior
Exterior Feature Patio, Porch
Garage Attached
Garage Spaces 3.0
Waterfront false
View Y/N true
Roof Type Asphalt
Building
Lot Description Wooded, Level
Story 1 Story
Foundation Concrete Perimeter
Sewer Septic-Private
Water Private Well
New Construction false
Schools
Elementary Schools Balmoral Elementary School
Middle Schools Crete-Monee Middle School
High Schools Crete-Monee High School
School District 201U, 201U, 201U
Others
HOA Fee Include None
Ownership Fee Simple
Special Listing Condition List Broker Must Accompany
Read Less
Want to know what your home might be worth? Contact us for a FREE valuation!

Our team is ready to help you sell your home for the highest possible price ASAP
© 2024 Listings courtesy of MRED as distributed by MLS GRID. All Rights Reserved.
Bought with Simone Moore • @properties Christie's International Real Estate






